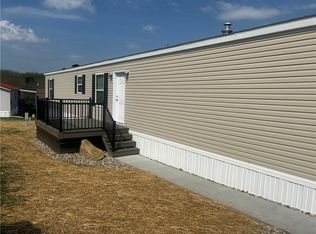Sold for $485,000 on 08/06/25
$485,000
293 Westminster Rd, Sarver, PA 16055
3beds
2,688sqft
Single Family Residence
Built in 2008
1.23 Acres Lot
$488,400 Zestimate®
$180/sqft
$3,471 Estimated rent
Home value
$488,400
$454,000 - $527,000
$3,471/mo
Zestimate® history
Loading...
Owner options
Explore your selling options
What's special
Welcome to 293 Westminster Road—an all-brick, custom-built Cape Cod in Clinton Township, Knoch School District. This 3-bedroom, 2 full and 2 half-bath home sits on 1.225 peaceful acres and offers a thoughtful layout, quality craftsmanship, and tasteful updates. The first floor features a large formal living room, spacious eat-in kitchen with dining area, cozy family room, convenient half bath, and private first-floor primary suite. Upstairs includes two generously sized bedrooms, a full bath, and abundant closet storage. The finished lower level provides flexible space with a large game room, workout area, stylish laundry room, and second half bath—all with access to the oversized 2-car garage. Enjoy outdoor living on the full-length covered front porch with built-in storage below. The backyard is ideal for relaxing or entertaining, with a Trex deck, fire pit, and fenced garden with raised cedar beds.
Zillow last checked: 8 hours ago
Listing updated: August 06, 2025 at 07:36am
Listed by:
Tamara Grassi 724-933-1980,
ACHIEVE REALTY, INC.
Bought with:
Heather DiGregory
COLDWELL BANKER REALTY
Source: WPMLS,MLS#: 1700006 Originating MLS: West Penn Multi-List
Originating MLS: West Penn Multi-List
Facts & features
Interior
Bedrooms & bathrooms
- Bedrooms: 3
- Bathrooms: 4
- Full bathrooms: 2
- 1/2 bathrooms: 2
Primary bedroom
- Level: Main
- Dimensions: 14X14
Bedroom 2
- Level: Upper
- Dimensions: 14X18
Bedroom 3
- Level: Upper
- Dimensions: 13X14
Bonus room
- Level: Lower
- Dimensions: 13X14
Family room
- Level: Main
- Dimensions: 11X17
Game room
- Level: Lower
- Dimensions: 14X16
Kitchen
- Level: Main
- Dimensions: 15X17
Laundry
- Level: Lower
- Dimensions: 9X9
Living room
- Level: Main
- Dimensions: 14X18
Heating
- Gas, Hot Water
Cooling
- Central Air
Appliances
- Included: Some Electric Appliances, Dishwasher, Microwave, Refrigerator, Stove
Features
- Kitchen Island, Pantry
- Flooring: Ceramic Tile, Vinyl, Carpet
- Basement: Finished,Walk-Out Access
Interior area
- Total structure area: 2,688
- Total interior livable area: 2,688 sqft
Property
Parking
- Total spaces: 2
- Parking features: Built In, Garage Door Opener
- Has attached garage: Yes
Features
- Levels: Two
- Stories: 2
- Pool features: None
Lot
- Size: 1.23 Acres
- Dimensions: 1.225
Details
- Parcel number: 1001F16112G0000
Construction
Type & style
- Home type: SingleFamily
- Architectural style: Cape Cod,Two Story
- Property subtype: Single Family Residence
Materials
- Brick
- Roof: Asphalt
Condition
- Resale
- Year built: 2008
Utilities & green energy
- Sewer: Septic Tank
- Water: Well
Community & neighborhood
Location
- Region: Sarver
- Subdivision: Rolling Hills Plan
Price history
| Date | Event | Price |
|---|---|---|
| 8/6/2025 | Sold | $485,000-2.8%$180/sqft |
Source: | ||
| 8/6/2025 | Pending sale | $499,000$186/sqft |
Source: | ||
| 5/18/2025 | Contingent | $499,000$186/sqft |
Source: | ||
| 5/8/2025 | Listed for sale | $499,000+66.3%$186/sqft |
Source: | ||
| 4/28/2016 | Sold | $300,000-1.6%$112/sqft |
Source: | ||
Public tax history
| Year | Property taxes | Tax assessment |
|---|---|---|
| 2024 | $198 | $1,570 |
| 2023 | $198 | $1,570 |
| 2022 | $198 | $1,570 |
Find assessor info on the county website
Neighborhood: 16055
Nearby schools
GreatSchools rating
- 6/10Highlands Middle SchoolGrades: 5-8Distance: 4 mi
- 4/10Highlands Senior High SchoolGrades: 9-12Distance: 4 mi
- NAHighlands Early Childhood CenterGrades: PK-KDistance: 4.2 mi
Schools provided by the listing agent
- District: Knoch
Source: WPMLS. This data may not be complete. We recommend contacting the local school district to confirm school assignments for this home.

Get pre-qualified for a loan
At Zillow Home Loans, we can pre-qualify you in as little as 5 minutes with no impact to your credit score.An equal housing lender. NMLS #10287.
