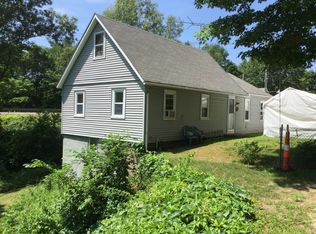Sold for $357,500
$357,500
293 Willimantic Road, Chaplin, CT 06235
3beds
1,052sqft
Single Family Residence
Built in 1958
1.9 Acres Lot
$364,800 Zestimate®
$340/sqft
$2,208 Estimated rent
Home value
$364,800
$277,000 - $482,000
$2,208/mo
Zestimate® history
Loading...
Owner options
Explore your selling options
What's special
All offers due at midnight tonight 9/8/2025. Welcome home to your countryside house on a hill. 1.9 acres nestled up and away from the rush of traffic, a place to hear the world go by, while you appreciate all the nature that surrounds you. Your lovingly maintained ranch home backs directly but discretely onto the scenic Airline Trail-perfect for hiking, biking, and horseback riding right from your backyard. With Mansfield Hollow and Joshua's Trust nearby, you're surrounded by natural beauty. Inside, you'll find the quality finishes of a master craftsman, featuring a spacious master bedroom, two cozy additional bedrooms, a single bath, and a warm pellet stove insert in the fireplace for those chilly evenings. Step out onto the outdoor patio with a shaded cabana, accessible from both the kitchen and living room, and enjoy the secluded oasis. Additional features include a forest cabin - ideal for a studio or retreat, a workshop shed, a landscaping shed, and an extra carport along with the under-house garage. 4 yr old roof, 2 yr old water heater, and a generator included. While the driveway is steep, it leads to everything you've been dreaming of. And of course, you'll still have the convenience of being just off Route 6, with easy access to shopping and major crossroads, blending the best of both worlds. This nature lover's haven is ready for your next chapter. Book your showing today and see if this is the one for you.
Zillow last checked: 8 hours ago
Listing updated: October 30, 2025 at 08:33am
Listed by:
Stephen Daly 860-771-3992,
LPT Realty 877-366-2213
Bought with:
Brenda Chubbuck, RES.0807242
CR Premier Properties
Source: Smart MLS,MLS#: 24120811
Facts & features
Interior
Bedrooms & bathrooms
- Bedrooms: 3
- Bathrooms: 1
- Full bathrooms: 1
Primary bedroom
- Level: Main
Bedroom
- Level: Main
Bedroom
- Level: Main
Dining room
- Level: Main
Living room
- Level: Main
Heating
- Forced Air, Oil
Cooling
- Central Air
Appliances
- Included: Microwave, Refrigerator, Freezer, Washer, Dryer, Electric Water Heater, Water Heater
- Laundry: Lower Level
Features
- Basement: Full,Storage Space,Garage Access,Interior Entry,Concrete
- Attic: Access Via Hatch
- Number of fireplaces: 1
Interior area
- Total structure area: 1,052
- Total interior livable area: 1,052 sqft
- Finished area above ground: 1,052
Property
Parking
- Total spaces: 6
- Parking features: Carport, Attached, Driveway, Private, Paved, Asphalt
- Attached garage spaces: 1
- Has carport: Yes
- Has uncovered spaces: Yes
Features
- Patio & porch: Patio
Lot
- Size: 1.90 Acres
- Features: Secluded, Few Trees, Wooded, Borders Open Space, Level, Rolling Slope
Details
- Additional structures: Shed(s), Cabana
- Parcel number: 1682464
- Zoning: RA
Construction
Type & style
- Home type: SingleFamily
- Architectural style: Ranch
- Property subtype: Single Family Residence
Materials
- Aluminum Siding
- Foundation: Concrete Perimeter
- Roof: Asphalt
Condition
- New construction: No
- Year built: 1958
Utilities & green energy
- Sewer: Septic Tank
- Water: Well
Community & neighborhood
Community
- Community features: Lake, Library, Park, Pool, Public Rec Facilities, Shopping/Mall, Stables/Riding
Location
- Region: Chaplin
Price history
| Date | Event | Price |
|---|---|---|
| 10/15/2025 | Sold | $357,500+10%$340/sqft |
Source: | ||
| 9/9/2025 | Pending sale | $325,000$309/sqft |
Source: | ||
| 9/5/2025 | Listed for sale | $325,000+203.7%$309/sqft |
Source: | ||
| 6/8/1989 | Sold | $107,000$102/sqft |
Source: Public Record Report a problem | ||
Public tax history
| Year | Property taxes | Tax assessment |
|---|---|---|
| 2025 | $4,500 +4.8% | $143,400 |
| 2024 | $4,295 +14.8% | $143,400 +36.1% |
| 2023 | $3,742 +2.9% | $105,400 |
Find assessor info on the county website
Neighborhood: 06235
Nearby schools
GreatSchools rating
- 4/10Chaplin Elementary SchoolGrades: PK-6Distance: 2.5 mi
- 4/10Parish Hill High SchoolGrades: 7-12Distance: 2.3 mi
Get pre-qualified for a loan
At Zillow Home Loans, we can pre-qualify you in as little as 5 minutes with no impact to your credit score.An equal housing lender. NMLS #10287.
Sell with ease on Zillow
Get a Zillow Showcase℠ listing at no additional cost and you could sell for —faster.
$364,800
2% more+$7,296
With Zillow Showcase(estimated)$372,096
