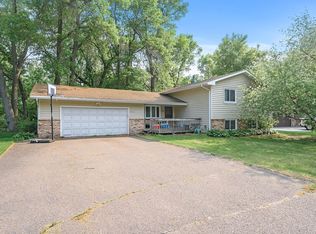Closed
$400,000
2930 122nd Ave NW, Coon Rapids, MN 55433
4beds
2,266sqft
Single Family Residence
Built in 1975
0.42 Acres Lot
$404,500 Zestimate®
$177/sqft
$2,644 Estimated rent
Home value
$404,500
$368,000 - $441,000
$2,644/mo
Zestimate® history
Loading...
Owner options
Explore your selling options
What's special
Discover this charming home that blends comfort, style, and functionality! From its excellent curb appeal and expansive cement driveway to its welcoming large foyer with new vinyl flooring, every detail has been thoughtfully maintained. Step inside to bask in bright natural lighting throughout. The renovated main floor bathroom is a showstopper, featuring a tiled shower, dual sinks, and new fixtures. The lower-level family room offers a cozy retreat with a wood-burning fireplace, perfect for gatherings or quiet nights in. The large laundry room boasts a new washer and dryer (2023), a new water softener (2024), and a new water heater (2022) for added convenience. Outside, you’ll love the large cement patio—perfect for entertaining—and the beautifully landscaped yard with concrete curb edging, a vibrant flower bed, and mature trees providing shade and privacy.
Zillow last checked: 8 hours ago
Listing updated: May 06, 2025 at 01:19am
Listed by:
Jordan Schroeder 651-491-3191,
eXp Realty
Bought with:
Anna Dahlby
Edina Realty, Inc.
Source: NorthstarMLS as distributed by MLS GRID,MLS#: 6649689
Facts & features
Interior
Bedrooms & bathrooms
- Bedrooms: 4
- Bathrooms: 2
- Full bathrooms: 1
- 3/4 bathrooms: 1
Bedroom 1
- Level: Upper
- Area: 154 Square Feet
- Dimensions: 14x11
Bedroom 2
- Level: Upper
- Area: 132 Square Feet
- Dimensions: 12x11
Bedroom 3
- Level: Lower
- Area: 154 Square Feet
- Dimensions: 14x11
Bedroom 4
- Level: Lower
- Area: 121 Square Feet
- Dimensions: 11x11
Deck
- Level: Upper
- Area: 224 Square Feet
- Dimensions: 16x14
Dining room
- Level: Upper
- Area: 108 Square Feet
- Dimensions: 12x9
Family room
- Level: Lower
- Area: 221 Square Feet
- Dimensions: 17x13
Foyer
- Level: Main
- Area: 56 Square Feet
- Dimensions: 8x7
Kitchen
- Level: Upper
- Area: 110 Square Feet
- Dimensions: 11x10
Laundry
- Level: Lower
- Area: 209 Square Feet
- Dimensions: 19x11
Living room
- Level: Upper
- Area: 247 Square Feet
- Dimensions: 19x13
Heating
- Forced Air, Wood Stove
Cooling
- Central Air
Appliances
- Included: Dishwasher, Dryer, Exhaust Fan, Freezer, Microwave, Range, Refrigerator, Washer, Water Softener Owned
Features
- Basement: Block,Daylight,Finished,Full
- Number of fireplaces: 1
- Fireplace features: Family Room, Wood Burning
Interior area
- Total structure area: 2,266
- Total interior livable area: 2,266 sqft
- Finished area above ground: 1,170
- Finished area below ground: 1,096
Property
Parking
- Total spaces: 2
- Parking features: Attached, Concrete, Garage Door Opener, Insulated Garage
- Attached garage spaces: 2
- Has uncovered spaces: Yes
Accessibility
- Accessibility features: None
Features
- Levels: Multi/Split
- Patio & porch: Deck, Patio
- Pool features: None
Lot
- Size: 0.42 Acres
- Dimensions: 80 x 228 x 80 x 227
- Features: Near Public Transit, Many Trees
Details
- Foundation area: 1170
- Parcel number: 093124240048
- Zoning description: Residential-Single Family
Construction
Type & style
- Home type: SingleFamily
- Property subtype: Single Family Residence
Materials
- Brick/Stone, Wood Siding
- Roof: Age 8 Years or Less,Asphalt,Pitched
Condition
- Age of Property: 50
- New construction: No
- Year built: 1975
Utilities & green energy
- Gas: Natural Gas
- Sewer: City Sewer/Connected
- Water: City Water/Connected
Community & neighborhood
Location
- Region: Coon Rapids
HOA & financial
HOA
- Has HOA: No
Other
Other facts
- Road surface type: Paved
Price history
| Date | Event | Price |
|---|---|---|
| 2/24/2025 | Sold | $400,000+8.8%$177/sqft |
Source: | ||
| 1/29/2025 | Pending sale | $367,500$162/sqft |
Source: | ||
| 1/22/2025 | Listing removed | $367,500$162/sqft |
Source: | ||
| 1/17/2025 | Listed for sale | $367,500+91.9%$162/sqft |
Source: | ||
| 10/30/2014 | Sold | $191,500+0.8%$85/sqft |
Source: | ||
Public tax history
| Year | Property taxes | Tax assessment |
|---|---|---|
| 2024 | $3,077 +2.2% | $301,596 +0.6% |
| 2023 | $3,010 +11.6% | $299,788 -0.3% |
| 2022 | $2,697 +5% | $300,660 +26.4% |
Find assessor info on the county website
Neighborhood: 55433
Nearby schools
GreatSchools rating
- 4/10Morris Bye Elementary SchoolGrades: K-5Distance: 0.4 mi
- 4/10Coon Rapids Middle SchoolGrades: 6-8Distance: 1.2 mi
- 5/10Coon Rapids Senior High SchoolGrades: 9-12Distance: 1 mi
Get a cash offer in 3 minutes
Find out how much your home could sell for in as little as 3 minutes with a no-obligation cash offer.
Estimated market value
$404,500
Get a cash offer in 3 minutes
Find out how much your home could sell for in as little as 3 minutes with a no-obligation cash offer.
Estimated market value
$404,500
