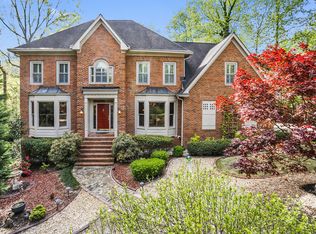Situated on a lush 1.3 +/- acre lot, this distinctive custom home offers an abundance of traditional style & charm. Main level features a grand entrance foyer, oversized formal dining room & spacious family room with dramatic vaulted ceilings leading to the light-filled kitchen & sunroom overlooking the private backyard. Well-appointed master-on-main boasts large walk-in closet & updated bath complete with dual vanities & soaking tub. Expertly finished terrace level provides an abundance of additional living space with a large rec room, workshop & private guest suite.
This property is off market, which means it's not currently listed for sale or rent on Zillow. This may be different from what's available on other websites or public sources.
