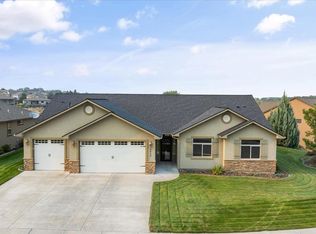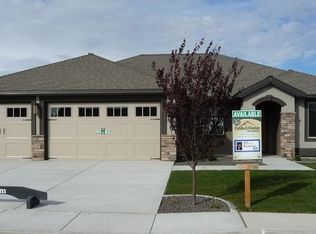Check out this gorgeous home with views of not one, not two, but THREE holes! Enjoy the Horn Rapids lifestyle in this spacious home with tons of upgrades. This home is a three-bedroom, two-bathroom stone and stucco rambler on the golf course. You will love the great room with gas fireplace and vaulted ceiling that is open to a gourmet chef's kitchen. It features granite counter tops, stainless steel appliances (double oven!!), breakfast bar with tons of natural light, and a large pantry! The split floor plan features two bedrooms and a full bathroom on one side of the home, with the master suite on the other for plenty of privacy. The master boasts french doors, a vaulted ceiling, a large walk-in closet, and en-suite bath. The garage is great for a work area or shop. Outside, enjoy the Tri-Cities sunsets from the covered patio and fully-fenced yard. Enjoy the community park and pool or take advantage of the many walking trails. Call your favorite realtor for an appointment.
This property is off market, which means it's not currently listed for sale or rent on Zillow. This may be different from what's available on other websites or public sources.


