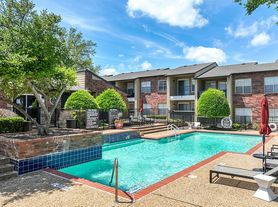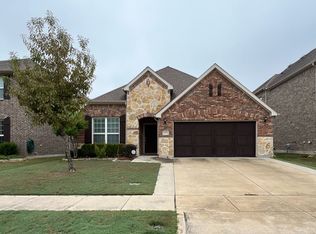Spacious 5-Bedroom Home in Garland | Richardson ISD | Flexible Floor Plan
Welcome to 2930 Lancer Lane, a beautifully maintained 5-bedroom, 2-bath home in Garland's desirable Camelot neighborhood served by the highly rated Richardson ISD. With over 2,100 sq. ft. of living space, this home offers a rare, flexible layout perfect for families, remote professionals, or multi-generational living.
The main level features three bedrooms, including the primary suite, and two additional rooms ideal for children, guests, or a home office. Upstairs, you'll find two spacious secondary bedrooms, offering privacy and versatility for larger families or shared living arrangements.
You'll love the bright, open living areas, complete with a wood-burning fireplace, updated flooring, and plenty of natural light. The kitchen includes stainless steel appliances, an island, and generous cabinet space, opening to a cozy dining area for everyday meals or entertaining.
Step outside to a large fenced backyard, perfect for outdoor dining, playtime, or weekend gatherings. With mature trees and a quiet street, the setting feels both private and welcoming.
Located in the Richardson Independent School District, near Big Springs Elementary, Apollo Jr. High, and Berkner High, this home combines comfort with convenience. You're minutes from Breckinridge Park, Firewheel Town Center, and easy access to 190, 75, and I-635, making commutes simple and shopping close.
Highlights:
5 bedrooms / 2 full baths
3 bedrooms on the main level, 2 upstairs
Updated kitchen and flooring
Fenced backyard with mature trees
Top-rated Richardson ISD schools
Easy access to parks, retail, and major highways
Pets considered. 12-month minimum lease. Available Jan . Schedule your showing today!
Renter responsible for all utilities, pest control, and lawn maintenance. A 2 pet limit, subject to approval. Resident will not have use of the shed. Minimum of 1 year lease. Available Jan 1.
House for rent
Accepts Zillow applications
$2,700/mo
2930 Lancer Ln, Garland, TX 75044
5beds
2,123sqft
Price may not include required fees and charges.
Single family residence
Available Thu Jan 1 2026
Cats, small dogs OK
Central air
Hookups laundry
Off street parking
Forced air
What's special
Wood-burning fireplaceUpdated flooringStainless steel appliancesQuiet streetMature treesLarge fenced backyardPrimary suite
- 2 days |
- -- |
- -- |
Travel times
Facts & features
Interior
Bedrooms & bathrooms
- Bedrooms: 5
- Bathrooms: 2
- Full bathrooms: 2
Heating
- Forced Air
Cooling
- Central Air
Appliances
- Included: Dishwasher, Oven, Refrigerator, WD Hookup
- Laundry: Hookups
Features
- WD Hookup
- Flooring: Carpet, Hardwood, Tile
Interior area
- Total interior livable area: 2,123 sqft
Property
Parking
- Parking features: Off Street
- Details: Contact manager
Features
- Exterior features: Heating system: Forced Air, No Utilities included in rent
Details
- Parcel number: 26073800200010000
Construction
Type & style
- Home type: SingleFamily
- Property subtype: Single Family Residence
Community & HOA
Location
- Region: Garland
Financial & listing details
- Lease term: 1 Year
Price history
| Date | Event | Price |
|---|---|---|
| 11/5/2025 | Listed for rent | $2,700-6.9%$1/sqft |
Source: Zillow Rentals | ||
| 5/26/2023 | Listing removed | -- |
Source: Zillow Rentals | ||
| 5/1/2023 | Listed for rent | $2,900$1/sqft |
Source: Zillow Rentals | ||
| 1/13/2021 | Sold | -- |
Source: NTREIS #14476850 | ||
| 12/19/2020 | Pending sale | $270,000$127/sqft |
Source: NTREIS #14476850 | ||

