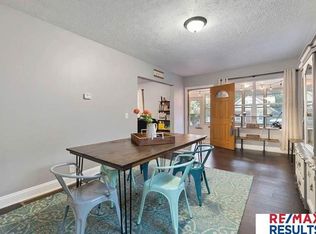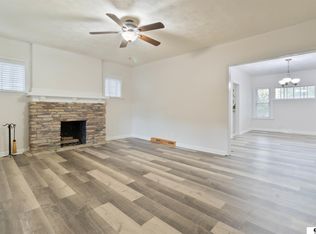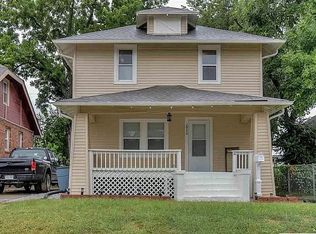Showings start August 18th. This home has been totally updated and is ready for you! Conveniently located in Benson, you have easy access to Dundee, Blackstone and Downtown! Updates in 2017 included: new roof, all new vinyl clad windows, new furnace and A/C, completely remodeled kitchen and bathroom. Kitchen has new cabinets, gorgeous granite counters and tile floor. Beautiful wood floors throughout the main floor, awesome enclosed front porch too! Don't miss this one! Home has been pre-inspected and summary pages will be available online! All appliances stay! All measurements approximate.
This property is off market, which means it's not currently listed for sale or rent on Zillow. This may be different from what's available on other websites or public sources.



