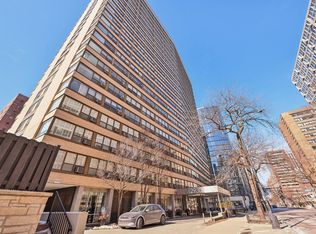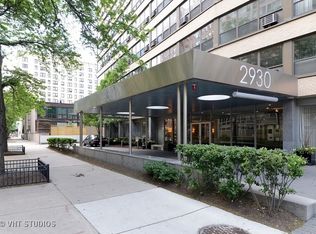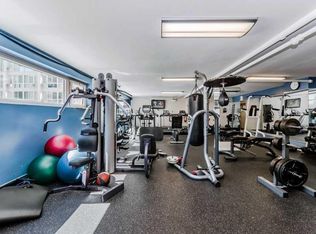Closed
$241,000
2930 N Sheridan Rd APT 1104, Chicago, IL 60657
1beds
750sqft
Condominium, Single Family Residence
Built in ----
-- sqft lot
$256,800 Zestimate®
$321/sqft
$2,320 Estimated rent
Home value
$256,800
$234,000 - $282,000
$2,320/mo
Zestimate® history
Loading...
Owner options
Explore your selling options
What's special
Welcome to your oasis in the heart of East Lakeview! This adorable 1 bedroom, 1 bathroom gem is nestled in an amenity-rich building that offers the epitome of urban living. Upon entering, you'll be greeted by a meticulously designed space featuring gorgeous light-colored hardwood floors that seamlessly flow throughout. Wall to wall windows allow gorgeous western sunlight to pour through. The sleek kitchen boasts 42" shaker cabinets, a stylish mosaic tile backsplash, and stainless steel appliances, The convenience of modern living is at your fingertips with an in-unit washer and dryer and brand new AC units ensuring comfort year-round. Say goodbye to clutter with professionally organized closets, offering ample storage space for all your belongings. Relax and unwind in the spacious bedroom, offering tranquil western sunset views, providing the perfect backdrop for peaceful evenings. This building offers tons of wonderful amenities including a laundry room, a roof deck with grills, interior access to Go Grocer for all your grocery needs, an evening door person for added security, an onsite manager, an exercise room to stay active, a party room for entertaining guests, a bike room for cyclists, and additional storage space. Experience the best of East Lakeview living with easy access to nearby parks, dining, shopping, and entertainment options. Steps to Diversey Harbor and Diversey Driving Range, shops and dining along Broadway, CTA bus stop right outside your door.
Zillow last checked: 8 hours ago
Listing updated: June 30, 2024 at 01:01am
Listing courtesy of:
Megan Wood 773-273-9581,
Compass,
Russell Burton,
Compass
Bought with:
Susan Larson-Spencer
Village Realty, Inc.
Source: MRED as distributed by MLS GRID,MLS#: 12050698
Facts & features
Interior
Bedrooms & bathrooms
- Bedrooms: 1
- Bathrooms: 1
- Full bathrooms: 1
Primary bedroom
- Features: Flooring (Carpet)
- Level: Main
- Area: 168 Square Feet
- Dimensions: 14X12
Dining room
- Features: Flooring (Hardwood)
- Level: Main
- Dimensions: COMBO
Kitchen
- Features: Kitchen (Island), Flooring (Hardwood)
- Level: Main
- Area: 120 Square Feet
- Dimensions: 12X10
Living room
- Features: Flooring (Hardwood)
- Level: Main
- Area: 210 Square Feet
- Dimensions: 15X14
Heating
- Indv Controls, Other
Cooling
- Wall Unit(s)
Appliances
- Included: Range, Microwave, Dishwasher, Refrigerator, Washer, Dryer, Disposal, Stainless Steel Appliance(s)
- Laundry: Washer Hookup
Features
- Storage, Open Floorplan
- Flooring: Hardwood, Carpet
- Windows: Screens
- Basement: None
Interior area
- Total structure area: 0
- Total interior livable area: 750 sqft
Property
Parking
- Total spaces: 1
- Parking features: Asphalt, Brick Driveway, Shared Driveway, Side Driveway, On Site, Leased, Attached, Garage
- Attached garage spaces: 1
- Has uncovered spaces: Yes
Accessibility
- Accessibility features: Other, Disability Access
Features
- Exterior features: Outdoor Grill
Details
- Parcel number: 14281180531115
- Special conditions: List Broker Must Accompany
- Other equipment: TV-Cable, Intercom
Construction
Type & style
- Home type: Condo
- Property subtype: Condominium, Single Family Residence
Materials
- Brick, Concrete
- Foundation: Concrete Perimeter
- Roof: Asphalt
Condition
- New construction: No
- Major remodel year: 2008
Utilities & green energy
- Electric: Circuit Breakers
- Sewer: Public Sewer
- Water: Public
Community & neighborhood
Location
- Region: Chicago
HOA & financial
HOA
- Has HOA: Yes
- HOA fee: $417 monthly
- Amenities included: Bike Room/Bike Trails, Door Person, Coin Laundry, Commissary, Elevator(s), Exercise Room, Storage, On Site Manager/Engineer, Party Room, Sundeck, Receiving Room, Security Door Lock(s), Service Elevator(s)
- Services included: Water, Insurance, Security, Exercise Facilities, Exterior Maintenance, Lawn Care, Scavenger, Snow Removal
Other
Other facts
- Listing terms: Conventional
- Ownership: Condo
Price history
| Date | Event | Price |
|---|---|---|
| 6/28/2024 | Sold | $241,000-1.6%$321/sqft |
Source: | ||
| 5/16/2024 | Contingent | $245,000$327/sqft |
Source: | ||
| 5/9/2024 | Listed for sale | $245,000+8.9%$327/sqft |
Source: | ||
| 11/5/2015 | Sold | $225,000-0.9%$300/sqft |
Source: | ||
| 9/29/2015 | Pending sale | $227,000$303/sqft |
Source: Jameson Sotheby's International Realty #09004143 Report a problem | ||
Public tax history
| Year | Property taxes | Tax assessment |
|---|---|---|
| 2023 | $3,849 +3.2% | $21,559 |
| 2022 | $3,731 +1.8% | $21,559 |
| 2021 | $3,666 +9.8% | $21,559 +19.2% |
Find assessor info on the county website
Neighborhood: Lake View
Nearby schools
GreatSchools rating
- 9/10Nettelhorst Elementary SchoolGrades: PK-8Distance: 0.5 mi
- 3/10Lake View High SchoolGrades: 9-12Distance: 2 mi
Schools provided by the listing agent
- Elementary: Nettelhorst Elementary School
- District: 299
Source: MRED as distributed by MLS GRID. This data may not be complete. We recommend contacting the local school district to confirm school assignments for this home.
Get a cash offer in 3 minutes
Find out how much your home could sell for in as little as 3 minutes with a no-obligation cash offer.
Estimated market value$256,800
Get a cash offer in 3 minutes
Find out how much your home could sell for in as little as 3 minutes with a no-obligation cash offer.
Estimated market value
$256,800


