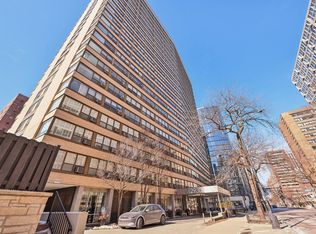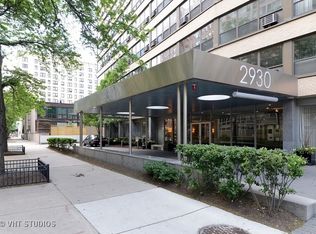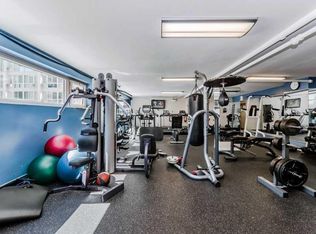Closed
$236,000
2930 N Sheridan Rd APT 1905, Chicago, IL 60657
1beds
--sqft
Condominium, Single Family Residence
Built in 1960
-- sqft lot
$267,700 Zestimate®
$--/sqft
$2,269 Estimated rent
Home value
$267,700
$252,000 - $286,000
$2,269/mo
Zestimate® history
Loading...
Owner options
Explore your selling options
What's special
Rarely offered high floor one-bedroom unit plus den! Enjoy the beautifully expansive city view with unbeatable sunsets daily! Bright and sunny with hardwood floors throughout. Wood kitchen cabinets with granite countertops and island. Highly functional layout with a large bedroom with adjacent bathroom, and den space perfect as an office. Plentiful storage and washer/dryer in unit. Unbeatable location just one block to the park, lakeshore trail and waterfront to the east, and vibrant Broadway to the west with restaurants, shops, coffee and more. 2930 Sheridan features overnight door staff, an incredibly convenient Go-Grocer on the first floor, workout room, party room and large rooftop deck with sun lounging, dining tables and grills. Storage cage included along with valet garage parking!
Zillow last checked: 8 hours ago
Listing updated: April 07, 2023 at 01:02am
Listing courtesy of:
Rachel Martell (763)257-2116,
Berkshire Hathaway HomeServices Chicago
Bought with:
Stephanie Bourgeois
Corcoran Urban Real Estate
Source: MRED as distributed by MLS GRID,MLS#: 11666938
Facts & features
Interior
Bedrooms & bathrooms
- Bedrooms: 1
- Bathrooms: 1
- Full bathrooms: 1
Primary bedroom
- Features: Flooring (Hardwood)
- Level: Main
- Area: 168 Square Feet
- Dimensions: 14X12
Den
- Features: Flooring (Hardwood)
- Level: Main
- Area: 64 Square Feet
- Dimensions: 8X8
Dining room
- Features: Flooring (Hardwood)
- Level: Main
- Dimensions: COMBO
Kitchen
- Features: Kitchen (Island), Flooring (Hardwood)
- Level: Main
- Area: 72 Square Feet
- Dimensions: 9X8
Living room
- Features: Flooring (Hardwood)
- Level: Main
- Area: 195 Square Feet
- Dimensions: 15X13
Heating
- Radiant
Cooling
- Wall Unit(s)
Appliances
- Included: Range, Microwave, Dishwasher, Refrigerator
- Laundry: Washer Hookup, In Unit, Common Area, Laundry Closet
Features
- Storage
- Flooring: Hardwood
- Basement: None
Interior area
- Total structure area: 0
Property
Parking
- Total spaces: 1
- Parking features: On Site, Attached, Garage
- Attached garage spaces: 1
Accessibility
- Accessibility features: No Disability Access
Features
- Patio & porch: Roof Deck, Deck
Details
- Parcel number: 14281180531212
- Special conditions: None
Construction
Type & style
- Home type: Condo
- Property subtype: Condominium, Single Family Residence
Materials
- Brick, Concrete
Condition
- New construction: No
- Year built: 1960
Details
- Builder model: CONDO
Utilities & green energy
- Sewer: Public Sewer
- Water: Public
Community & neighborhood
Location
- Region: Chicago
HOA & financial
HOA
- Has HOA: Yes
- HOA fee: $723 monthly
- Amenities included: Bike Room/Bike Trails, Door Person, Coin Laundry, Commissary, Elevator(s), Exercise Room, Storage, On Site Manager/Engineer, Party Room, Sundeck, Receiving Room, Service Elevator(s), Valet/Cleaner
- Services included: Heat, Water, Gas, Parking, Insurance, Doorman, Exercise Facilities, Exterior Maintenance, Scavenger, Snow Removal
Other
Other facts
- Listing terms: Cash
- Ownership: Condo
Price history
| Date | Event | Price |
|---|---|---|
| 4/5/2023 | Sold | $236,000-3.6% |
Source: | ||
| 1/11/2023 | Pending sale | $244,900 |
Source: | ||
| 1/11/2023 | Contingent | $244,900 |
Source: | ||
| 10/3/2022 | Price change | $244,900-2% |
Source: | ||
| 9/19/2022 | Listed for sale | $249,900-14.5% |
Source: | ||
Public tax history
| Year | Property taxes | Tax assessment |
|---|---|---|
| 2023 | $5,199 +2.6% | $24,639 |
| 2022 | $5,068 +2.3% | $24,639 |
| 2021 | $4,955 +8.9% | $24,639 +20.6% |
Find assessor info on the county website
Neighborhood: Lake View
Nearby schools
GreatSchools rating
- 9/10Nettelhorst Elementary SchoolGrades: PK-8Distance: 0.5 mi
- 3/10Lake View High SchoolGrades: 9-12Distance: 2 mi
Schools provided by the listing agent
- District: 299
Source: MRED as distributed by MLS GRID. This data may not be complete. We recommend contacting the local school district to confirm school assignments for this home.

Get pre-qualified for a loan
At Zillow Home Loans, we can pre-qualify you in as little as 5 minutes with no impact to your credit score.An equal housing lender. NMLS #10287.


