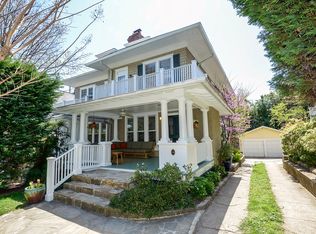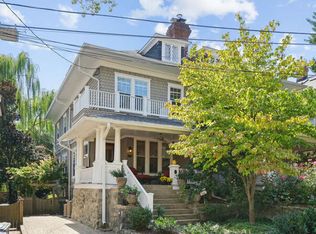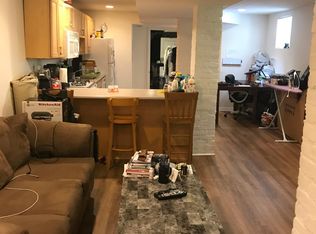Sold for $1,700,000 on 11/08/24
$1,700,000
2930 Newark St NW, Washington, DC 20008
5beds
3,625sqft
Single Family Residence
Built in 1905
4,762 Square Feet Lot
$1,714,900 Zestimate®
$469/sqft
$7,785 Estimated rent
Home value
$1,714,900
$1.59M - $1.83M
$7,785/mo
Zestimate® history
Loading...
Owner options
Explore your selling options
What's special
Priced to Sell! Welcome to 2930 Newark Street NW, an exquisite Sherman Cottage-style home located in the historic neighborhood of Cleveland Park. This distinguished residence, characterized by its charming wrap-around front porch, shingle siding, and distinctive diamond-style window sashes, offers an unparalleled blend of historic allure and modern sophistication. With five spacious bedrooms and three full bathrooms, this property exemplifies timeless elegance and contemporary comfort. As you enter the foyer, you are greeted by freshly refinished hardwood floors that extend throughout the home. The first level features a grand great room with French doors, two fireplaces, built-in shelving, and a central arch that naturally defines a multi-purpose living area. The gourmet kitchen is a culinary haven, boasting heated floors, a large center island with double sink, gas cooking, ample cabinet space, and a generous breakfast area with a built-in serving credenza. A full bathroom with a walk-in shower and heated tile floors is conveniently located on this level. The second floor offers four bedrooms, one of which features a private porch, perfect for reading, sipping coffee, or enjoying a warm summer rain. Two other bedroom are of ample size, and the fourth is perfect for a nursey, home office, or hobby room. Another full bathroom with heated tile flooring serves this level, providing comfort and luxury. The third floor is dedicated to the primary bedroom suite, featuring vaulted ceilings and extensive closet space. The ensuite bathroom is a spa-like retreat, complete with a walk-in shower, soaking tub, vanity counter, separate toilet room, and of course heated tile flooring. Outside of the bedroom area is a unique space that is perfect for your home library or office, with ample built-ins, two additional large closets, and three large skylights providing all day natural light. The lower level of the home includes brand new LVP flooring, laundry area with counterspace, built in shelving for easy stowage options, a large utility room, and access to the crawlspace/storage area that also leads outside. The property is complete with a shared driveway one garage space. Located in the prestigious Cleveland Park neighborhood of Washington, DC, this home benefits from the area's historic charm and vibrant community. Cleveland Park is renowned for its tree-lined streets, historic architecture, and convenient amenities. Residents enjoy easy access to boutique shopping, gourmet dining, top-rated schools, and the Cleveland Park Metro station, making this property the perfect blend of elegance and convenience.
Zillow last checked: 8 hours ago
Listing updated: November 08, 2024 at 04:21am
Listed by:
Jennifer Dameika 202-604-1209,
RLAH @properties
Bought with:
Molly McDowell, SP98364914
Compass
Source: Bright MLS,MLS#: DCDC2140858
Facts & features
Interior
Bedrooms & bathrooms
- Bedrooms: 5
- Bathrooms: 3
- Full bathrooms: 3
- Main level bathrooms: 1
Basement
- Area: 625
Heating
- Radiator, Zoned, Natural Gas
Cooling
- Central Air, Zoned, Electric
Appliances
- Included: Microwave, Dishwasher, Disposal, Water Heater, Washer, Refrigerator, Range Hood, Oven, Cooktop, Dryer, Ice Maker, Gas Water Heater
- Laundry: Lower Level, Laundry Room
Features
- Breakfast Area, Built-in Features, Crown Molding, Dining Area, Floor Plan - Traditional, Kitchen - Gourmet, Eat-in Kitchen, Primary Bath(s), Soaking Tub
- Flooring: Hardwood, Wood
- Windows: Skylight(s)
- Basement: Connecting Stairway,Full,Side Entrance,Partially Finished
- Number of fireplaces: 2
- Fireplace features: Brick, Mantel(s)
Interior area
- Total structure area: 3,625
- Total interior livable area: 3,625 sqft
- Finished area above ground: 3,000
- Finished area below ground: 625
Property
Parking
- Total spaces: 1
- Parking features: Other, Shared Driveway, Detached
- Garage spaces: 1
- Has uncovered spaces: Yes
Accessibility
- Accessibility features: None
Features
- Levels: Three
- Stories: 3
- Patio & porch: Wrap Around, Screened Porch
- Exterior features: Sidewalks
- Pool features: None
- Fencing: Back Yard,Wood
Lot
- Size: 4,762 sqft
- Features: Urban Land-Manor-Glenelg
Details
- Additional structures: Above Grade, Below Grade
- Parcel number: 2082//0856
- Zoning: R1B
- Special conditions: Standard
Construction
Type & style
- Home type: SingleFamily
- Architectural style: Victorian
- Property subtype: Single Family Residence
Materials
- Shake Siding, Shingle Siding, Wood Siding
- Foundation: Slab
Condition
- Excellent
- New construction: No
- Year built: 1905
Details
- Builder model: SHERMAN COTTAGE
- Builder name: ELLA BENNETT SHERMAN
Utilities & green energy
- Sewer: Public Sewer
- Water: Public
Community & neighborhood
Location
- Region: Washington
- Subdivision: Cleveland Park
Other
Other facts
- Listing agreement: Exclusive Right To Sell
- Ownership: Fee Simple
Price history
| Date | Event | Price |
|---|---|---|
| 11/8/2024 | Sold | $1,700,000-5.6%$469/sqft |
Source: | ||
| 10/28/2024 | Pending sale | $1,799,999$497/sqft |
Source: | ||
| 9/18/2024 | Contingent | $1,799,999$497/sqft |
Source: | ||
| 9/5/2024 | Price change | $1,799,999-7.7%$497/sqft |
Source: | ||
| 8/1/2024 | Price change | $1,949,998-2.5%$538/sqft |
Source: | ||
Public tax history
| Year | Property taxes | Tax assessment |
|---|---|---|
| 2025 | $16,437 +0.4% | $2,023,610 +5.1% |
| 2024 | $16,371 +5.3% | $1,926,050 +5.3% |
| 2023 | $15,547 +5.1% | $1,829,090 +5.1% |
Find assessor info on the county website
Neighborhood: Cleveland Park
Nearby schools
GreatSchools rating
- 7/10Eaton Elementary SchoolGrades: PK-5Distance: 0.4 mi
- 6/10Hardy Middle SchoolGrades: 6-8Distance: 1.4 mi
- 7/10Jackson-Reed High SchoolGrades: 9-12Distance: 1.5 mi
Schools provided by the listing agent
- Elementary: Eaton
- Middle: Deal
- High: Wilson Senior
- District: District Of Columbia Public Schools
Source: Bright MLS. This data may not be complete. We recommend contacting the local school district to confirm school assignments for this home.

Get pre-qualified for a loan
At Zillow Home Loans, we can pre-qualify you in as little as 5 minutes with no impact to your credit score.An equal housing lender. NMLS #10287.
Sell for more on Zillow
Get a free Zillow Showcase℠ listing and you could sell for .
$1,714,900
2% more+ $34,298
With Zillow Showcase(estimated)
$1,749,198

