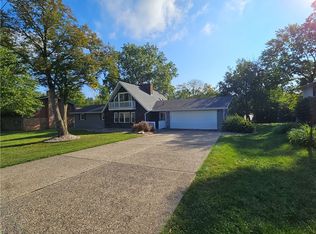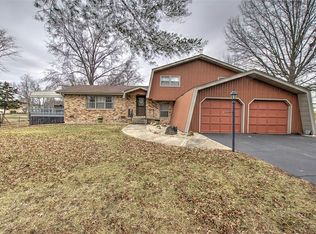Sold for $330,000
$330,000
2930 Olympia Dr, Decatur, IL 62521
3beds
2,400sqft
Single Family
Built in 1974
0.46 Acres Lot
$346,500 Zestimate®
$138/sqft
$2,762 Estimated rent
Home value
$346,500
$291,000 - $409,000
$2,762/mo
Zestimate® history
Loading...
Owner options
Explore your selling options
What's special
Spacious RANCH with open floorplan. Nestled on a park like half acre lot. A great floor plan for entertaining and a cozy feeling from the moment you walk through the front door. Family room with its floor to ceiling stone wood burning fireplace, formal living and dining room plus a gorgeous sun room that you will for certain fall in love with! The sun room has hardwood floors, wall to wall windows, a vaulted ceiling and french doors that open to the family room. 3 bedrooms, a main floor office and main floor laundry room. 3 full baths and 1 half. Kitchen appliances all stay. There is plenty of cabinet space along with a walk in pantry closet. Basement access off the laundry room. Basement is fully insulated, .75 bath and 2 plus parking for cars or that golf cart to drive to SSCC for a round of golf! Great location! Second driveway off Taylor Rd accesses the tandem basement garage. Storage and work shop area in basement along with a deep crawl space. Roof May 2016, HVAC June 2016. Exterior of home is brick and cedar. Small deck off sunroom, patio below and so much more.... Call today to make your appointment!
Facts & features
Interior
Bedrooms & bathrooms
- Bedrooms: 3
- Bathrooms: 4
- Full bathrooms: 3
- 1/2 bathrooms: 1
Heating
- Forced air, Gas
Cooling
- Central
Appliances
- Included: Dishwasher, Dryer, Microwave, Range / Oven, Refrigerator, Washer
Features
- Pantry, Walk-in Closet, Breakfast Nook, Fireplace Wood, Workshop Area, Cathedral Ceiling
- Basement: Partially finished
- Has fireplace: Yes
Interior area
- Total interior livable area: 2,400 sqft
Property
Parking
- Total spaces: 4
- Parking features: Garage - Attached
Features
- Exterior features: Other
Lot
- Size: 0.46 Acres
Details
- Parcel number: 171233130003
- Zoning: M-1
Construction
Type & style
- Home type: SingleFamily
- Property subtype: Single Family
Materials
- Frame
Condition
- Year built: 1974
Utilities & green energy
- Water: Public
Community & neighborhood
Location
- Region: Decatur
Other
Other facts
- Appliances: Dishwasher, Dryer, Range, Refrigerator, Washer, Microwave, Cooktop
- Basement YN: 1
- Cooling: Central
- Interior Features: Pantry, Walk-in Closet, Breakfast Nook, Fireplace Wood, Workshop Area, Cathedral Ceiling
- Lake Front YN: 0
- Possession: At Close
- Roof: Shingle
- Sewer Desc: City Sewer
- Foundation Type: Crawl, Partial Basement
- Water Source: Public
- Heating: Forced Air
- Laundryon Main YN: 1
- Master Bath YN: 1
- Masterbedroomon Main YN: 1
- Property Sub Type: Single Family
- Road Surface Type: Concrete
- Style: Ranch
- Numberof Fireplaces: 1
- Basement: Walk-Out
- Water Heater: Gas
- Garage Spaces: 4.00
- Tax Exemption: Homestead, Sr. Citizens
- Restrictions YN: 0
- Zoning: M-1
- Numof Rooms: 11
- Exterior Features: Other
- Porch: Deck, Patio, 4-Season
- Basement Sqft: 956
- Tax Year: 2020
- Tax Amount: 5268.00
- Road surface type: Concrete
Price history
| Date | Event | Price |
|---|---|---|
| 10/10/2025 | Sold | $330,000+69.7%$138/sqft |
Source: Public Record Report a problem | ||
| 9/24/2021 | Sold | $194,500$81/sqft |
Source: | ||
| 9/20/2021 | Pending sale | $194,500$81/sqft |
Source: | ||
| 8/30/2021 | Contingent | $194,500$81/sqft |
Source: | ||
| 8/27/2021 | Listed for sale | $194,500+22.3%$81/sqft |
Source: CIBR #6215310 Report a problem | ||
Public tax history
| Year | Property taxes | Tax assessment |
|---|---|---|
| 2024 | $9,019 +15.5% | $88,337 +17.9% |
| 2023 | $7,809 +16.3% | $74,942 +19.3% |
| 2022 | $6,712 +30.3% | $62,833 +5.1% |
Find assessor info on the county website
Neighborhood: 62521
Nearby schools
GreatSchools rating
- 2/10South Shores Elementary SchoolGrades: K-6Distance: 1.8 mi
- 1/10Stephen Decatur Middle SchoolGrades: 7-8Distance: 6.1 mi
- 2/10Eisenhower High SchoolGrades: 9-12Distance: 3.2 mi
Schools provided by the listing agent
- District: Decatur Dist 61
Source: The MLS. This data may not be complete. We recommend contacting the local school district to confirm school assignments for this home.
Get pre-qualified for a loan
At Zillow Home Loans, we can pre-qualify you in as little as 5 minutes with no impact to your credit score.An equal housing lender. NMLS #10287.

