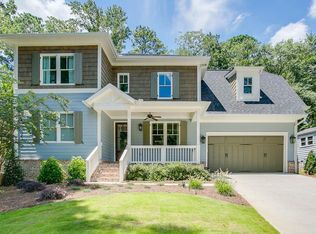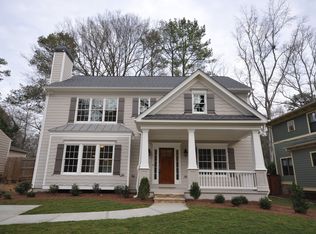Closed
$816,000
2930 Ringle Rd, Chamblee, GA 30341
3beds
1,750sqft
Single Family Residence
Built in 2013
9,147.6 Square Feet Lot
$804,800 Zestimate®
$466/sqft
$2,928 Estimated rent
Home value
$804,800
$732,000 - $877,000
$2,928/mo
Zestimate® history
Loading...
Owner options
Explore your selling options
What's special
Welcome to this beautiful and charming home in highly sought after Ashford Park! This three bedroom, two bathroom home offers one level living and was completely rebuilt in 2013! From the moment you arrive, you will fall in love with the curb appeal and front yard. As soon as you enter, you are welcomed with an abundance of natural light, an open floor plan and hardwood floors throughout. The kitchen features a breakfast bar, white cabinets, stainless steel appliances, gas stove and overlooks the spacious, fireside living room and dining room-making it ideal for entertaining! The oversized primary bedroom with a walk-in closet, double vanity and separate bathtub and shower, are a rare find in Ashford Park! Recently added, the screened in porch, will undoubtedly be one of your favorite parts of the house-perfect for an additional living space, watching sports, and hosting friends. Conveniently located near Ashford Park, downtown Chamblee, the shops and dining on Dresden, Town Brookhaven, Whole Foods, and MORE!
Zillow last checked: 8 hours ago
Listing updated: May 16, 2025 at 11:26am
Listed by:
Jenna Measroch 404-429-6513,
Keller Williams Realty
Bought with:
Non Mls Salesperson, 368703
Non-Mls Company
Source: GAMLS,MLS#: 10497155
Facts & features
Interior
Bedrooms & bathrooms
- Bedrooms: 3
- Bathrooms: 2
- Full bathrooms: 2
- Main level bathrooms: 2
- Main level bedrooms: 3
Dining room
- Features: Seats 12+
Kitchen
- Features: Breakfast Area, Breakfast Bar, Breakfast Room, Kitchen Island, Pantry
Heating
- Central
Cooling
- Central Air
Appliances
- Included: Dishwasher, Disposal
- Laundry: Common Area, In Hall
Features
- Double Vanity, High Ceilings, Master On Main Level, Roommate Plan
- Flooring: Hardwood
- Windows: Double Pane Windows
- Basement: None
- Number of fireplaces: 1
- Fireplace features: Gas Starter
- Common walls with other units/homes: No Common Walls
Interior area
- Total structure area: 1,750
- Total interior livable area: 1,750 sqft
- Finished area above ground: 1,750
- Finished area below ground: 0
Property
Parking
- Total spaces: 2
- Parking features: Parking Pad
- Has uncovered spaces: Yes
Features
- Levels: One
- Stories: 1
- Patio & porch: Screened
- Exterior features: Garden
- Fencing: Back Yard
- Waterfront features: No Dock Or Boathouse
- Body of water: None
Lot
- Size: 9,147 sqft
- Features: Other, Private
Details
- Additional structures: Shed(s)
- Parcel number: 18 271 13 044
Construction
Type & style
- Home type: SingleFamily
- Architectural style: Craftsman
- Property subtype: Single Family Residence
Materials
- Concrete
- Roof: Composition
Condition
- Resale
- New construction: No
- Year built: 2013
Utilities & green energy
- Sewer: Public Sewer
- Water: Public
- Utilities for property: Cable Available, Electricity Available, Natural Gas Available, Phone Available, Sewer Available, Water Available
Community & neighborhood
Community
- Community features: Park, Playground, Sidewalks, Near Public Transport, Walk To Schools, Near Shopping
Location
- Region: Chamblee
- Subdivision: Ashford Park
HOA & financial
HOA
- Has HOA: No
- Services included: None
Other
Other facts
- Listing agreement: Exclusive Right To Sell
Price history
| Date | Event | Price |
|---|---|---|
| 5/16/2025 | Sold | $816,000+2%$466/sqft |
Source: | ||
| 4/14/2025 | Pending sale | $799,900$457/sqft |
Source: | ||
| 4/10/2025 | Listed for sale | $799,900+21.2%$457/sqft |
Source: | ||
| 8/9/2021 | Sold | $660,000+15.4%$377/sqft |
Source: Public Record Report a problem | ||
| 8/29/2019 | Sold | $572,000+1.2%$327/sqft |
Source: | ||
Public tax history
| Year | Property taxes | Tax assessment |
|---|---|---|
| 2025 | $8,106 +0.5% | $295,040 +3.2% |
| 2024 | $8,068 +9.4% | $285,840 +1.7% |
| 2023 | $7,377 +1.1% | $281,040 +12.5% |
Find assessor info on the county website
Neighborhood: Ashford Park
Nearby schools
GreatSchools rating
- 8/10Ashford Park Elementary SchoolGrades: PK-5Distance: 0.3 mi
- 8/10Chamblee Middle SchoolGrades: 6-8Distance: 1.6 mi
- 8/10Chamblee Charter High SchoolGrades: 9-12Distance: 1.7 mi
Schools provided by the listing agent
- Elementary: Ashford Park
- Middle: Chamblee
- High: Chamblee
Source: GAMLS. This data may not be complete. We recommend contacting the local school district to confirm school assignments for this home.
Get a cash offer in 3 minutes
Find out how much your home could sell for in as little as 3 minutes with a no-obligation cash offer.
Estimated market value$804,800
Get a cash offer in 3 minutes
Find out how much your home could sell for in as little as 3 minutes with a no-obligation cash offer.
Estimated market value
$804,800

