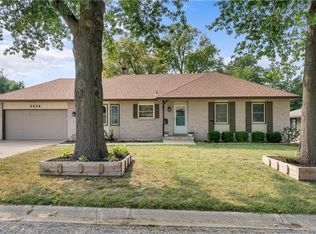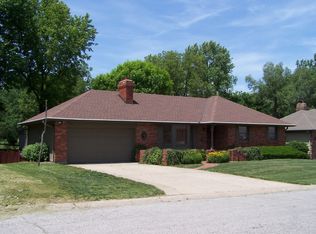Sold
Price Unknown
2930 S Hall Rd, Independence, MO 64052
3beds
2,336sqft
Single Family Residence
Built in 1962
0.26 Acres Lot
$262,900 Zestimate®
$--/sqft
$2,449 Estimated rent
Home value
$262,900
$234,000 - $297,000
$2,449/mo
Zestimate® history
Loading...
Owner options
Explore your selling options
What's special
Beautifully remodeled ranch style home featuring a spacious open floor plan perfect for modern living! This home boasts three spacious bedrooms on the main level, including a large primary suite complete with its own private full bath. Step outside to enjoy the cozy enclosed porch, ideal for morning coffee or relaxing in the evening. The property also includes a large 18x20 outbuilding with electrical, perfect for a hobby space, workshop, or additional storage. The finished basement is great for entertaining, a versatile non-conforming bedroom and plenty of extra living space. Large 2 car garage enough for extra storage. Home is tucked on a dead end street with adjoining greenspace for added privacy and tranquility. Don't miss the opportunity to make this updated gem your own!
Zillow last checked: 8 hours ago
Listing updated: November 18, 2024 at 06:30pm
Listing Provided by:
Shawnna Murrell 816-813-5652,
Murrell Homes Real Estate Grp,
Brandy King 816-645-0468,
Murrell Homes Real Estate Grp
Bought with:
Shawnna Murrell, 2016039920
Murrell Homes Real Estate Grp
Source: Heartland MLS as distributed by MLS GRID,MLS#: 2515070
Facts & features
Interior
Bedrooms & bathrooms
- Bedrooms: 3
- Bathrooms: 3
- Full bathrooms: 2
- 1/2 bathrooms: 1
Primary bedroom
- Features: Wood Floor
- Level: Main
- Dimensions: 11 x 13
Bedroom 2
- Features: Wood Floor
- Level: Main
- Dimensions: 11 x 10
Bedroom 3
- Features: Wood Floor
- Level: Main
- Dimensions: 11 x 10
Primary bathroom
- Level: Main
- Dimensions: 7 x 5
Bathroom 1
- Level: Main
- Dimensions: 7 x 8
Dining room
- Level: Main
- Dimensions: 8 x 8
Family room
- Features: All Carpet
- Level: Basement
- Dimensions: 22 x 27
Half bath
- Level: Basement
- Dimensions: 4 x 6
Kitchen
- Features: Luxury Vinyl
- Level: Main
- Dimensions: 9 x 17
Living room
- Features: Wood Floor
- Level: First
- Dimensions: 12 x 17
Sun room
- Features: All Carpet
- Level: Main
- Dimensions: 15 x 9
Workshop
- Level: Basement
- Dimensions: 18 x 28
Heating
- Natural Gas
Cooling
- Electric
Appliances
- Included: Microwave, Built-In Electric Oven, Stainless Steel Appliance(s)
- Laundry: In Basement
Features
- Ceiling Fan(s), Kitchen Island, Painted Cabinets, Pantry
- Flooring: Carpet, Luxury Vinyl, Wood
- Basement: Daylight,Finished,Full,Walk-Up Access
- Number of fireplaces: 2
- Fireplace features: Basement, Living Room
Interior area
- Total structure area: 2,336
- Total interior livable area: 2,336 sqft
- Finished area above ground: 1,168
- Finished area below ground: 1,168
Property
Parking
- Total spaces: 2
- Parking features: Attached, Garage Door Opener, Garage Faces Front
- Attached garage spaces: 2
Features
- Patio & porch: Deck, Screened
- Fencing: Metal
Lot
- Size: 0.26 Acres
- Features: Adjoin Greenspace, City Limits, Corner Lot
Details
- Additional structures: Outbuilding, Shed(s)
- Parcel number: 27720031100000000
Construction
Type & style
- Home type: SingleFamily
- Architectural style: Traditional
- Property subtype: Single Family Residence
Materials
- Brick/Mortar, Wood Siding
- Roof: Composition
Condition
- Year built: 1962
Utilities & green energy
- Sewer: Public Sewer
- Water: Public
Community & neighborhood
Location
- Region: Independence
- Subdivision: Rockwood Gardens
HOA & financial
HOA
- Has HOA: No
Other
Other facts
- Listing terms: Cash,Conventional,FHA,VA Loan
- Ownership: Private
Price history
| Date | Event | Price |
|---|---|---|
| 11/18/2024 | Sold | -- |
Source: | ||
| 10/16/2024 | Pending sale | $249,900$107/sqft |
Source: | ||
| 10/13/2024 | Listed for sale | $249,900$107/sqft |
Source: | ||
Public tax history
| Year | Property taxes | Tax assessment |
|---|---|---|
| 2024 | $1,977 +2.5% | $27,728 |
| 2023 | $1,929 +8.4% | $27,728 +18.6% |
| 2022 | $1,780 +0.4% | $23,370 |
Find assessor info on the county website
Neighborhood: Rock Creek
Nearby schools
GreatSchools rating
- 6/10Cassell Park ElementaryGrades: PK-5Distance: 0.4 mi
- 6/10Clifford H. Nowlin Middle SchoolGrades: 6-8Distance: 0.3 mi
- 3/10Van Horn High SchoolGrades: 9-12Distance: 1.9 mi
Schools provided by the listing agent
- Elementary: Korte
- Middle: Nowlin
- High: Van Horn
Source: Heartland MLS as distributed by MLS GRID. This data may not be complete. We recommend contacting the local school district to confirm school assignments for this home.
Get a cash offer in 3 minutes
Find out how much your home could sell for in as little as 3 minutes with a no-obligation cash offer.
Estimated market value$262,900
Get a cash offer in 3 minutes
Find out how much your home could sell for in as little as 3 minutes with a no-obligation cash offer.
Estimated market value
$262,900

