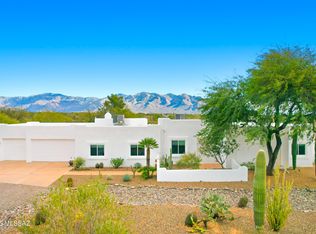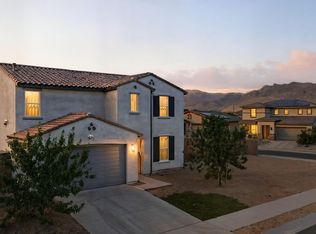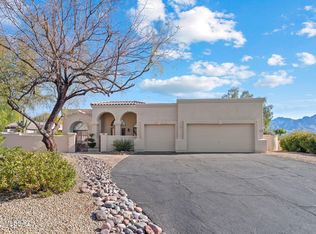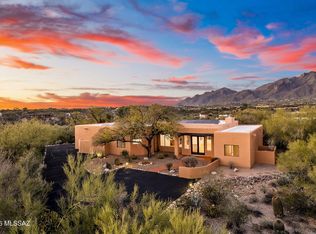Discover this stunning custom-built home on 1.02 acres in Tucson, zoned CR-1 (Horse Property). This 2,459 SqFt home offers 3 bedrooms, 2.5 baths, and high-end finishes throughout. The open-concept design features 12' ceilings in the great room, quartz countertops, Schuler wood cabinetry, and G.E. Cafe appliances. The spa-like primary suite boasts a soaker tub, dual vanities, and a rain shower. Energy-efficient with spray foam insulation, dual-pane windows, and a 5-ton HVAC unit. A paver driveway, landscaped courtyard, and a roof prewired for solar complete this exceptional home. This exquisite custom-built home blends luxury, efficiency, and modern craftsmanship on 1.02 acres in Tucson's CR-1 zoning, allowing for horse property. The expansive 2,459 SqFt of living space is thoughtfully designed with 3 bedrooms, 2.5 bathrooms, and a 3,672 SqFt total under roof.
Step into a grand open-concept living space with 12' ceilings in the great room and 10' ceilings throughout the rest of the home. Premium LVT flooring (Karndean Loose Lay) extends throughout, complemented by 8" solid core doors and sound insulation in all bedrooms and bathrooms. The living areas are illuminated by canned lighting with 3 color options, offering a customized ambiance.
The chef's kitchen is a masterpiece, featuring quartz countertops, a large island with counter seating, and Schuler Shaker-style upgraded wood cabinetry. High-end G.E. Café appliances include a microwave/convection oven, refrigerator, wall oven, induction stovetop, dishwasher, and custom range hood. An undermounted sink and upgraded plumbing fixtures add both style and function.
The primary suite is a true retreat, with a spa-like en-suite bath offering a free-standing soaker tub, double vanities, quartz countertops, and porcelain tile shower with two showerheads (rain & wall). The walk-in closet includes custom shelving, and all secondary bedrooms are equally well-appointed.
Designed for efficiency, the home boasts spray foam insulation on exterior walls and the roof underside, fiberglass insulation in the garage, and dual-pane windows for superior climate control. The 5-ton HVAC system ensures year-round comfort. The 2-car garage is prewired for an EV charger, while a dedicated storage room and custom shelving in the pantry and laundry room provide ample space.
The exterior construction features all walls sheared with OSB, an acrylic finish that won't crack or need painting, and a built-up roof with an elastomeric coating. The cement tile roof on the front porch adds a charming touch. Additionally, the roof is prewired for solar and telecommunications.
Outdoor living is just as impressive, with a paver driveway sealed with polymeric sand, a beautifully landscaped courtyard with drip irrigation, and slump block patio walls with a custom gate. The backyard is prewired for future landscaping features.
This one-of-a-kind home offers an unparalleled blend of luxury, efficiency, and craftsmanship. Experience modern desert living with every upgrade imaginable in this exceptional Tucson retreat.
New construction
$875,000
2930 W Lobo Rd, Tucson, AZ 85742
3beds
2,459sqft
Est.:
Single Family Residence
Built in 2024
1.02 Acres Lot
$866,200 Zestimate®
$356/sqft
$-- HOA
What's special
- 333 days |
- 852 |
- 38 |
Zillow last checked: 8 hours ago
Listing updated: December 21, 2025 at 07:08am
Listed by:
Isaac J Baxter 520-484-3481,
Real Broker,
Matthew Allyn Hicks 520-730-5071
Source: MLS of Southern Arizona,MLS#: 22505978
Tour with a local agent
Facts & features
Interior
Bedrooms & bathrooms
- Bedrooms: 3
- Bathrooms: 3
- Full bathrooms: 2
- 1/2 bathrooms: 1
Rooms
- Room types: Bonus Room, Storage
Primary bathroom
- Features: Double Vanity, Exhaust Fan, Separate Shower(s), Soaking Tub
Dining room
- Features: Breakfast Bar, Dining Area
Kitchen
- Description: Pantry: Walk-In,Countertops: Quartz
Heating
- Electric, Forced Air
Cooling
- Ceiling Fans, Central Air
Appliances
- Included: Convection Oven, Dishwasher, Disposal, Electric Cooktop, Electric Oven, ENERGY STAR Qualified Dishwasher, ENERGY STAR Qualified Refrigerator, Exhaust Fan, Microwave, Refrigerator, Water Heater: Electric, Appliance Color: Stainless
- Laundry: Laundry Room, Sink, Storage
Features
- Ceiling Fan(s), Entrance Foyer, High Ceilings, Split Bedroom Plan, Storage, Walk-In Closet(s), Smart Panel, Smart Thermostat, Great Room, Bonus Room, Storage
- Flooring: Luxury Vinyl Plank
- Windows: Window Covering: None
- Has basement: No
- Has fireplace: No
- Fireplace features: None
Interior area
- Total structure area: 2,459
- Total interior livable area: 2,459 sqft
Video & virtual tour
Property
Parking
- Total spaces: 2
- Parking features: RV Access/Parking, Attached Garage Cabinets, Attached, Garage Door Opener, Storage, Paved, Driveway
- Attached garage spaces: 2
- Has uncovered spaces: Yes
- Details: RV Parking: Space Available
Accessibility
- Accessibility features: None
Features
- Levels: One
- Stories: 1
- Patio & porch: Covered, Patio
- Exterior features: Courtyard
- Spa features: None
- Fencing: Slump Block
- Has view: Yes
- View description: Mountain(s)
Lot
- Size: 1.02 Acres
- Features: North/South Exposure, Landscape - Front: Decorative Gravel, Desert Plantings, Low Care, Natural Desert, Sprinkler/Drip, Landscape - Rear: Low Care, Natural Desert
Details
- Parcel number: 22502042F
- Zoning: CR1
- Special conditions: Standard
- Horses can be raised: Yes
Construction
Type & style
- Home type: SingleFamily
- Architectural style: Contemporary
- Property subtype: Single Family Residence
Materials
- Frame - Stucco, Stucco Finish
- Roof: Built-Up - Reflect
Condition
- New Construction
- New construction: Yes
- Year built: 2024
Utilities & green energy
- Electric: Tep
- Gas: None
- Sewer: Septic Tank
- Water: Water Company
Community & HOA
Community
- Features: None
- Security: Smoke Detector(s)
- Subdivision: Unsubdivided
HOA
- Has HOA: No
- Amenities included: None
- Services included: None
Location
- Region: Tucson
Financial & listing details
- Price per square foot: $356/sqft
- Tax assessed value: $455,320
- Annual tax amount: $1,189
- Date on market: 2/28/2025
- Cumulative days on market: 427 days
- Listing terms: Cash,Conventional,FHA,VA
- Ownership: Fee (Simple)
- Ownership type: Investor
- Road surface type: Dirt
Estimated market value
$866,200
$823,000 - $910,000
$2,812/mo
Price history
Price history
| Date | Event | Price |
|---|---|---|
| 8/2/2025 | Price change | $875,000-1.7%$356/sqft |
Source: | ||
| 2/28/2025 | Listed for sale | $890,000+4.7%$362/sqft |
Source: | ||
| 2/1/2025 | Listing removed | $849,999$346/sqft |
Source: | ||
| 10/31/2024 | Listed for sale | $849,999-10.1%$346/sqft |
Source: | ||
| 8/7/2024 | Listing removed | -- |
Source: Owner Report a problem | ||
Public tax history
Public tax history
| Year | Property taxes | Tax assessment |
|---|---|---|
| 2025 | $1,190 +4% | $45,532 +253% |
| 2024 | $1,144 +7.3% | $12,900 +4.9% |
| 2023 | $1,066 -1.5% | $12,300 +22.4% |
Find assessor info on the county website
BuyAbility℠ payment
Est. payment
$4,998/mo
Principal & interest
$4203
Property taxes
$489
Home insurance
$306
Climate risks
Neighborhood: Casas Adobes
Nearby schools
GreatSchools rating
- 6/10Ironwood Elementary SchoolGrades: PK-6Distance: 0.7 mi
- 3/10Tortolita Middle SchoolGrades: 7-8Distance: 1.4 mi
- 7/10Mountain View High SchoolGrades: 9-12Distance: 1.2 mi
Schools provided by the listing agent
- Elementary: Ironwood
- Middle: Tortolita
- High: Mountain View
- District: Marana
Source: MLS of Southern Arizona. This data may not be complete. We recommend contacting the local school district to confirm school assignments for this home.
- Loading
- Loading




