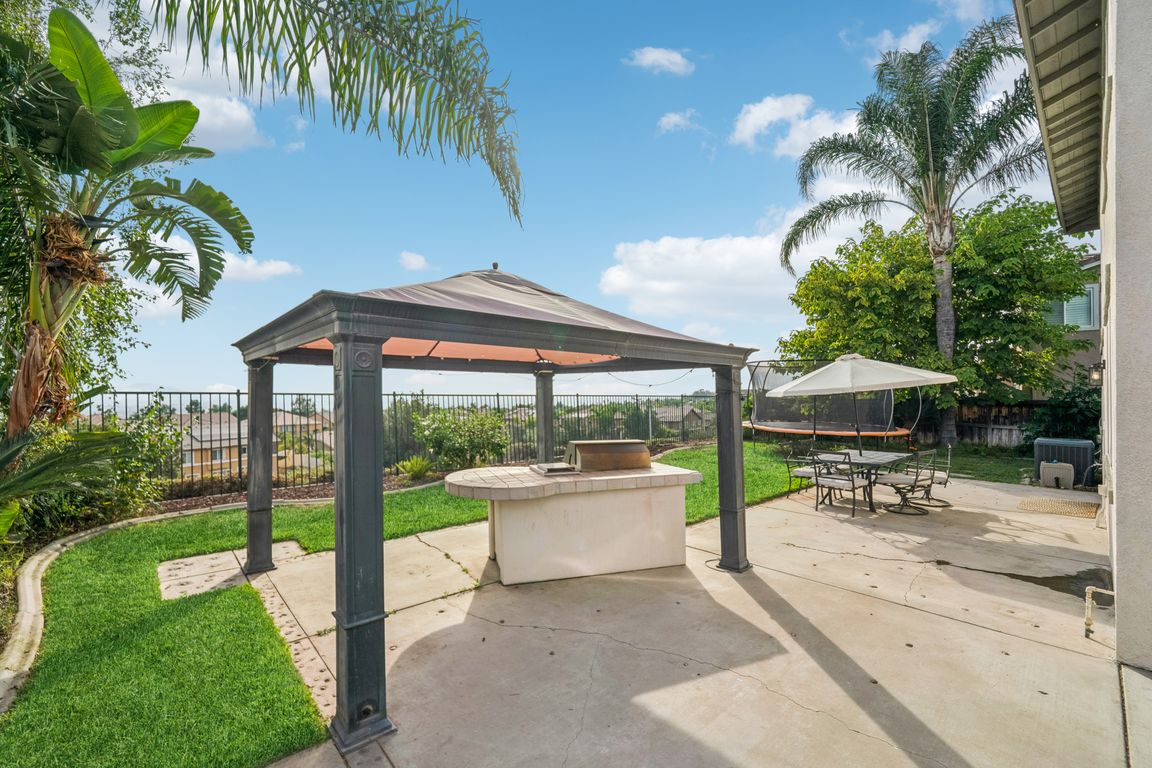
For sale
$699,888
4beds
2,790sqft
29301 Henderson Ln, Highland, CA 92346
4beds
2,790sqft
Single family residence
Built in 2002
7,208 sqft
3 Attached garage spaces
$251 price/sqft
$160 monthly HOA fee
What's special
Welcome to 29301 Henderson Lane, a beautiful two-story single-family home located in the desirable East Highlands Ranch community. Nestled in a scenic neighborhood with access to parks, hiking trails, and resort-style amenities, this home offers a perfect blend of space, comfort, and lifestyle. Step inside to find an inviting layout featuring high ...
- 56 days |
- 1,501 |
- 52 |
Source: CRMLS,MLS#: OC25158163 Originating MLS: California Regional MLS
Originating MLS: California Regional MLS
Travel times
Living Room
Kitchen
Primary Bedroom
Zillow last checked: 7 hours ago
Listing updated: September 04, 2025 at 05:52am
Listing Provided by:
Andrew Poland Villagomez DRE #02185251 760-686-3725,
Real Broker,
Cameron Schlig DRE #02235487,
Real Brokerage Technologies
Source: CRMLS,MLS#: OC25158163 Originating MLS: California Regional MLS
Originating MLS: California Regional MLS
Facts & features
Interior
Bedrooms & bathrooms
- Bedrooms: 4
- Bathrooms: 3
- Full bathrooms: 2
- 1/2 bathrooms: 1
- Main level bathrooms: 1
Rooms
- Room types: Bedroom, Family Room, Kitchen, Laundry, Loft, Living Room, Primary Bathroom, Primary Bedroom, Other, Dining Room
Bedroom
- Features: All Bedrooms Up
Bathroom
- Features: Bathtub, Closet, Dual Sinks, Separate Shower, Walk-In Shower
Kitchen
- Features: Kitchen Island
Other
- Features: Walk-In Closet(s)
Heating
- Central
Cooling
- Central Air
Appliances
- Included: 6 Burner Stove, Dishwasher, Electric Oven, Water Heater
- Laundry: Gas Dryer Hookup, Laundry Room, Upper Level
Features
- Separate/Formal Dining Room, Eat-in Kitchen, High Ceilings, Pantry, Recessed Lighting, All Bedrooms Up, Loft, Walk-In Closet(s)
- Windows: Double Pane Windows, Wood Frames
- Has fireplace: Yes
- Fireplace features: Family Room, Gas
- Common walls with other units/homes: No Common Walls
Interior area
- Total interior livable area: 2,790 sqft
Property
Parking
- Total spaces: 3
- Parking features: Direct Access, Driveway, Garage
- Attached garage spaces: 3
Features
- Levels: Two
- Stories: 2
- Entry location: front
- Patio & porch: Concrete
- Exterior features: Barbecue
- Pool features: Association
- Has view: Yes
- View description: Mountain(s), Valley
Lot
- Size: 7,208 Square Feet
- Features: 0-1 Unit/Acre, Back Yard, Front Yard
Details
- Additional structures: Gazebo
- Parcel number: 0288671100000
- Special conditions: Standard
Construction
Type & style
- Home type: SingleFamily
- Property subtype: Single Family Residence
Condition
- New construction: No
- Year built: 2002
Utilities & green energy
- Sewer: Public Sewer
- Water: Public
- Utilities for property: Electricity Connected, Sewer Connected, Water Connected
Community & HOA
Community
- Features: Mountainous, Park, Sidewalks
- Security: Fire Sprinkler System
HOA
- Has HOA: Yes
- Amenities included: Sport Court, Picnic Area, Pool, Recreation Room, Trail(s)
- HOA fee: $160 monthly
- HOA name: Eastern Highlands Ranch
- HOA phone: 909-721-0134
Location
- Region: Highland
Financial & listing details
- Price per square foot: $251/sqft
- Tax assessed value: $695,091
- Date on market: 8/7/2025
- Listing terms: Cash to New Loan,Conventional,FHA,VA Loan