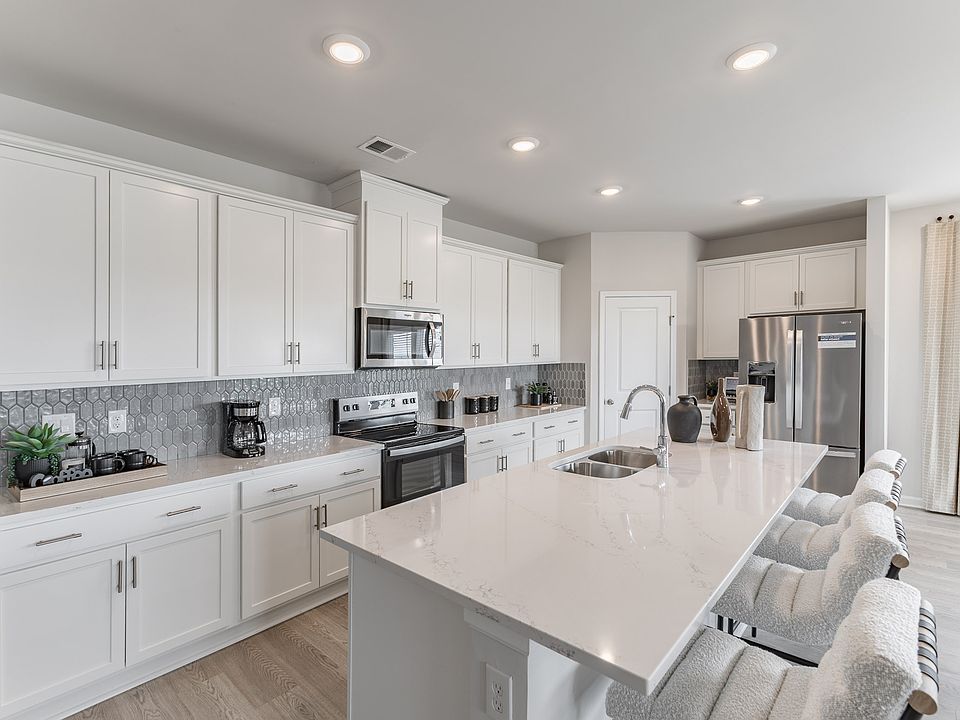Entertain with ease in the Gibson's bright, open-concept living space. A secondary bath with dual sinks serves both secondary bedrooms, while the private primary suite boasts a walk-in shower and impressive closet.
New construction
Special offer
$324,990
29303 Satilla Cir, Madison, AL 35756
4beds
2,001sqft
Single Family Residence
Built in 2025
-- sqft lot
$325,000 Zestimate®
$162/sqft
$-- HOA
Newly built
No waiting required — this home is brand new and ready for you to move in.
- 43 days |
- 170 |
- 11 |
Zillow last checked: October 02, 2025 at 01:30am
Listing updated: October 02, 2025 at 01:30am
Listed by:
Meritage Homes
Source: Meritage Homes
Travel times
Schedule tour
Select your preferred tour type — either in-person or real-time video tour — then discuss available options with the builder representative you're connected with.
Facts & features
Interior
Bedrooms & bathrooms
- Bedrooms: 4
- Bathrooms: 3
- Full bathrooms: 3
Interior area
- Total interior livable area: 2,001 sqft
Video & virtual tour
Property
Parking
- Total spaces: 2
- Parking features: Attached
- Attached garage spaces: 2
Features
- Levels: 1.0
- Stories: 1
Construction
Type & style
- Home type: SingleFamily
- Property subtype: Single Family Residence
Condition
- New Construction
- New construction: Yes
- Year built: 2025
Details
- Builder name: Meritage Homes
Community & HOA
Community
- Subdivision: Madison Preserve - The Estate Series
Location
- Region: Madison
Financial & listing details
- Price per square foot: $162/sqft
- Date on market: 8/30/2025
About the community
Pool
Now selling in Huntsville, Madison Preserve features ranch and two-story single-family homes. This community is located off I-565 with easy access to the Huntsville International airport and Redstone Arsenal Army Base. Homeowners will also enjoy community amenities, including a pool, cabana and plenty of green space. We build each home with innovative, energy-efficient features that cut down on utility bills so you can afford to do more living.
Cozy up to a new home this fall.
Now through October 15, receive an introductory rate of 4.99% (5.752% APR) + $5,000 in closing costs on select Huntsville homes. Important T&Cs Apply.Source: Meritage Homes

