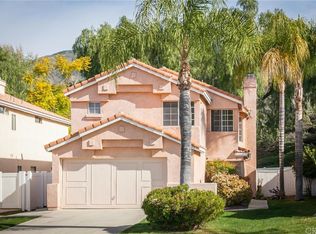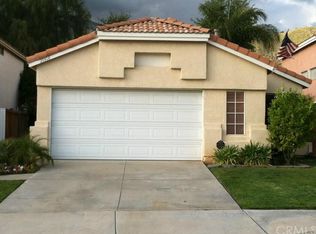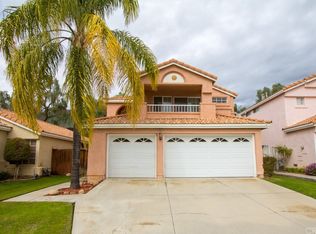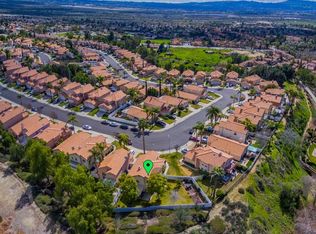Sold for $610,000 on 07/14/23
Listing Provided by:
MITCHELL WEISBERG DRE #01712267 909-793-2100,
KELLER WILLIAMS REALTY
Bought with: ONE WEST REALTY
$610,000
29304 Crest View Ln, Highland, CA 92346
4beds
2,001sqft
Single Family Residence
Built in 1991
5,000 Square Feet Lot
$627,200 Zestimate®
$305/sqft
$3,198 Estimated rent
Home value
$627,200
$596,000 - $659,000
$3,198/mo
Zestimate® history
Loading...
Owner options
Explore your selling options
What's special
Updated and Turnkey 2000 sqft. 4 bedrooms and 3 bathrooms with a downstairs bedroom and bath. Located in the East Highland Ranch community. Upgrades include but not limited to newer 2 yr old heat/AC system, flooring, wood stairs, and paint. Updated kitchen with white cabinets, stainless appliances & sink, and Granite tops. Crown molding, Tall base molding, and door frames installed throughout the home. You will love the bright open airy feel as you walk in and see the living room and dining room with TALL vaulted ceilings. The kitchen has been updated and has newer appliances. A separate eating area opens up to the family room with a cozy fireplace. There is a downstairs bedroom and a bathroom with a shower!!! Interior laundry area. Upstairs you will find a loft area, which is currently being used as a children's play area but could be an office, library, or another family room. The two bedrooms are spacious and have newer windows. The full guest bathroom has been updated. The master suite is spacious with tall vaulted ceilings, and an amazing balcony. Master bath is updated offering a large soak tub and full tile walls. The backyard is spacious with no neighbors behind looking in on you. The backyard is just the right size not too big and not too small and has a large, covered patio and vinyl fencing. The 2 Car attached garage offers direct access to the home. Being part of the East Highland Ranch, you will enjoy all the amenities The Ranch has to offer such as walking trails, pools and so much more. No Mello Roos (Low Taxes), No solar or anything to assume. This is a great family home in a superior location. Make your appointment today to see this home!!!
Zillow last checked: 8 hours ago
Listing updated: July 14, 2023 at 07:17pm
Listing Provided by:
MITCHELL WEISBERG DRE #01712267 909-793-2100,
KELLER WILLIAMS REALTY
Bought with:
MARIA RAMIREZ, DRE #02073927
ONE WEST REALTY
Source: CRMLS,MLS#: EV23099433 Originating MLS: California Regional MLS
Originating MLS: California Regional MLS
Facts & features
Interior
Bedrooms & bathrooms
- Bedrooms: 4
- Bathrooms: 3
- Full bathrooms: 3
- Main level bathrooms: 1
- Main level bedrooms: 1
Heating
- Central
Cooling
- Central Air
Appliances
- Laundry: Laundry Room
Features
- Breakfast Bar, Crown Molding, Cathedral Ceiling(s), Separate/Formal Dining Room, Granite Counters, Bedroom on Main Level, Loft, Primary Suite
- Has fireplace: Yes
- Fireplace features: Family Room
- Common walls with other units/homes: No Common Walls
Interior area
- Total interior livable area: 2,001 sqft
Property
Parking
- Total spaces: 4
- Parking features: Door-Multi, Direct Access, Garage, Deck
- Attached garage spaces: 2
- Uncovered spaces: 2
Features
- Levels: Two
- Stories: 2
- Entry location: Side
- Pool features: Association
- Has view: Yes
- View description: Hills, Mountain(s)
Lot
- Size: 5,000 sqft
- Features: Lawn
Details
- Parcel number: 0288571220000
- Special conditions: Standard
Construction
Type & style
- Home type: SingleFamily
- Property subtype: Single Family Residence
Condition
- New construction: No
- Year built: 1991
Utilities & green energy
- Sewer: Public Sewer
- Water: Public
Community & neighborhood
Community
- Community features: Lake, Suburban
Location
- Region: Highland
HOA & financial
HOA
- Has HOA: Yes
- HOA fee: $148 monthly
- Amenities included: Pickleball, Pool, Spa/Hot Tub, Tennis Court(s)
- Association name: East Highlands Ranch Homeowners Association
- Association phone: 909-864-0215
Other
Other facts
- Listing terms: Cash,Conventional,FHA,VA Loan,VA No Loan
Price history
| Date | Event | Price |
|---|---|---|
| 7/14/2023 | Sold | $610,000$305/sqft |
Source: | ||
| 6/16/2023 | Pending sale | $610,000+62.7%$305/sqft |
Source: | ||
| 6/1/2017 | Sold | $375,000+1.4%$187/sqft |
Source: Public Record | ||
| 4/8/2017 | Pending sale | $369,900$185/sqft |
Source: CENTURY 21 Lois Lauer Realty #EV17070024 | ||
| 4/6/2017 | Listed for sale | $369,900+6.3%$185/sqft |
Source: CENTURY 21 LOIS LAUER RED #EV17070024 | ||
Public tax history
| Year | Property taxes | Tax assessment |
|---|---|---|
| 2025 | $8,147 +6.9% | $622,200 +2% |
| 2024 | $7,622 +39.5% | $610,000 +45.8% |
| 2023 | $5,462 +1.5% | $418,319 +2% |
Find assessor info on the county website
Neighborhood: 92346
Nearby schools
GreatSchools rating
- 6/10Cram Elementary SchoolGrades: K-5Distance: 0.7 mi
- 5/10Beattie Middle SchoolGrades: 6-8Distance: 1.5 mi
- 8/10Citrus Valley High SchoolGrades: 9-12Distance: 3.3 mi
Get a cash offer in 3 minutes
Find out how much your home could sell for in as little as 3 minutes with a no-obligation cash offer.
Estimated market value
$627,200
Get a cash offer in 3 minutes
Find out how much your home could sell for in as little as 3 minutes with a no-obligation cash offer.
Estimated market value
$627,200



