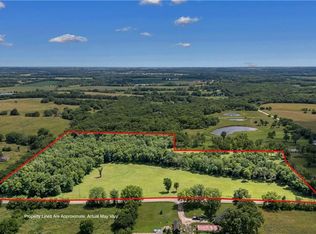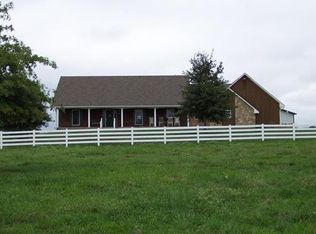Custom built home on 7.2 Acres. 2 Master Suites - 1 is fully handicap accessible. Owners suite & Great room walk out to a private 29x10 screened in porch, with a great view of the land. Great Room also has surround sound. Kitchen cabinets are all Knotty Alder & match the rustic decor. Built in china cabinet in kitchen & bay window in dining area. Office could double as a 4th non-conforming bedroom, or nursery.
This property is off market, which means it's not currently listed for sale or rent on Zillow. This may be different from what's available on other websites or public sources.


