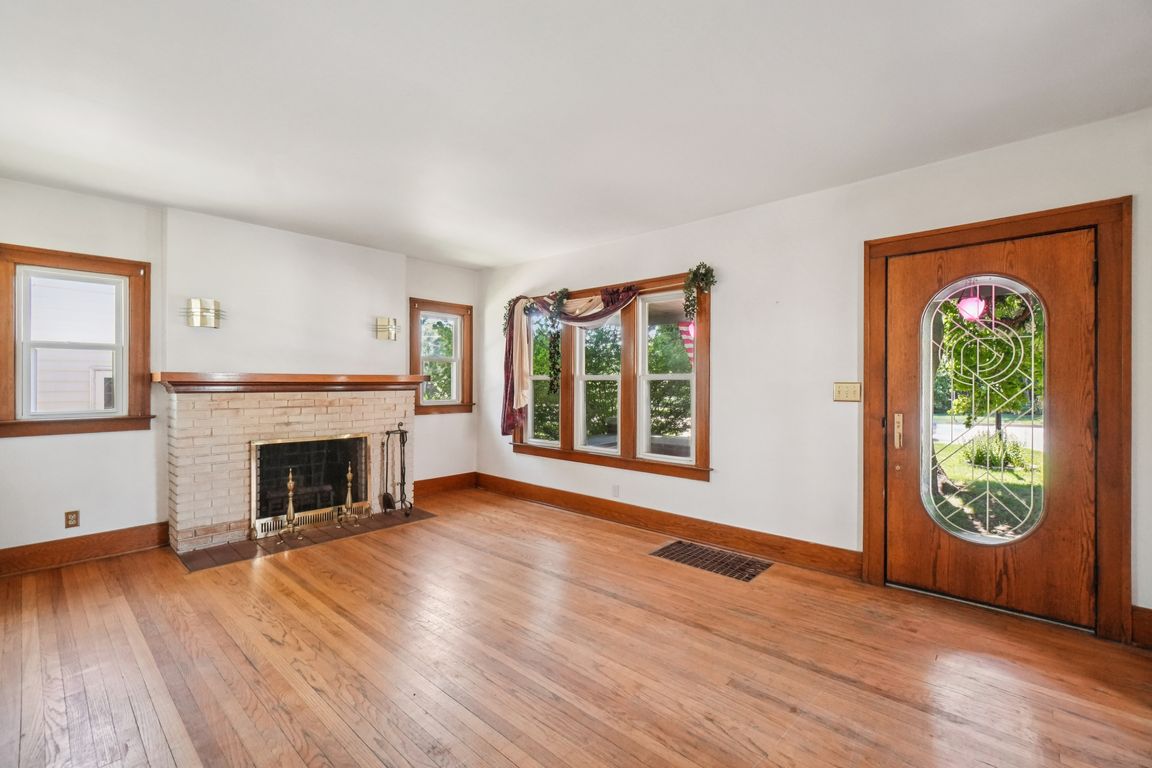
Pending
$179,900
3beds
1,168sqft
2931 Auburn Rd, Auburn Hills, MI 48326
3beds
1,168sqft
Single family residence
Built in 1929
7,405 sqft
1 Garage space
$154 price/sqft
What's special
Original woodworkOversized fenced backyardVintage charmCoved ceilingsAwesome covered front porchPlenty of storageFormal dining room
**Highest and Best due by 8/28/25 at 10 AM** Character filled 1920's colonial in Auburn Hills that's a short walk to the growing downtown district. Vintage charm throughout the interior with wet plaster walls, coved ceilings, original woodwork and awesome covered front porch. Spacious living room ...
- 3 days
- on Zillow |
- 2,705 |
- 203 |
Source: Realcomp II,MLS#: 20251030393
Travel times
Living Room
Kitchen
Dining Room
Zillow last checked: 7 hours ago
Listing updated: 22 hours ago
Listed by:
Robert Coburn 586-662-4444,
RE/MAX First 248-375-4000
Source: Realcomp II,MLS#: 20251030393
Facts & features
Interior
Bedrooms & bathrooms
- Bedrooms: 3
- Bathrooms: 2
- Full bathrooms: 1
- 1/2 bathrooms: 1
Bedroom
- Level: Second
- Dimensions: 13 X 9
Bedroom
- Level: Second
- Dimensions: 13 X 9
Bedroom
- Level: Second
- Dimensions: 11 X 9
Other
- Level: Entry
Other
- Level: Basement
- Dimensions: 5 X 5
Dining room
- Level: Entry
- Dimensions: 11 X 12
Kitchen
- Level: Entry
- Dimensions: 9 X 9
Living room
- Level: Entry
- Dimensions: 21 X 13
Heating
- Forced Air, Natural Gas
Cooling
- Central Air
Appliances
- Included: Dryer, Free Standing Gas Range, Free Standing Refrigerator, Washer
Features
- Basement: Unfinished
- Has fireplace: Yes
- Fireplace features: Living Room
Interior area
- Total interior livable area: 1,168 sqft
- Finished area above ground: 1,168
Property
Parking
- Total spaces: 1
- Parking features: One Car Garage, Detached
- Garage spaces: 1
Features
- Levels: Two
- Stories: 2
- Entry location: GroundLevelwSteps
- Patio & porch: Porch
- Exterior features: Lighting
- Pool features: None
Lot
- Size: 7,405.2 Square Feet
- Dimensions: 50 x 145
Details
- Parcel number: 1426478017
- Special conditions: Short Sale No,Standard
Construction
Type & style
- Home type: SingleFamily
- Architectural style: Tudor
- Property subtype: Single Family Residence
Materials
- Wood Siding
- Foundation: Basement, Block
- Roof: Asphalt
Condition
- New construction: No
- Year built: 1929
Utilities & green energy
- Sewer: Public Sewer
- Water: Public
Community & HOA
Community
- Subdivision: CHURCHILL HEIGHTS
HOA
- Has HOA: No
Location
- Region: Auburn Hills
Financial & listing details
- Price per square foot: $154/sqft
- Tax assessed value: $59,180
- Annual tax amount: $2,190
- Date on market: 8/25/2025
- Listing agreement: Exclusive Right To Sell
- Listing terms: Cash,Conventional