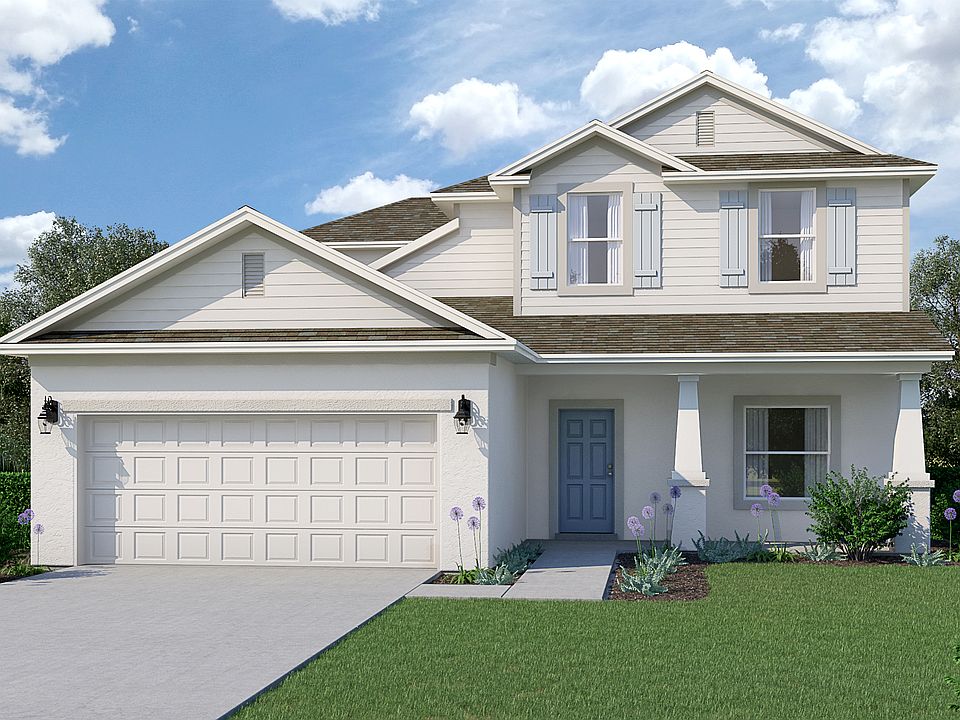''Welcome to your Dream Home!! This stunning, newly constructed Dania Model perfectly blends modern design, thoughtful craftsmanship, and everyday functionality. Located in our newest community, Huntington Park, this beautiful Home, the Laurel model offers 3 bedrooms, 2 bathrooms, and is 1663 sq. ft. of meticulously designed living space. From the moment you step inside your new Home, you'll be captivated by the open floor plan, high ceilings, and an abundance of natural light. Your kitchen features Whirlpool stainless steel appliances, quartz countertops, 42-inch modernized cabinetry, and a spacious island perfect for entertaining. The adjoining living and dining areas offer seamless flow, ideal for gatherings and quiet evenings alike.
The primary suite is a luxurious retreat, the en-suite bathroom includes a large walk-in closet, linen closet, fully tiled walk-in shower, with elegant finishes throughout. Additional bedrooms are generously sized.
New construction
$392,456
2931 Embrace Way, Titusville, FL 32780
3beds
1,663sqft
Single Family Residence
Built in 2025
7,405.2 Square Feet Lot
$391,100 Zestimate®
$236/sqft
$62/mo HOA
What's special
Modernized cabinetrySpacious islandAbundance of natural lightQuartz countertopsHigh ceilingsElegant finishesOpen floor plan
Call: (321) 473-7243
- 14 days
- on Zillow |
- 59 |
- 1 |
Zillow last checked: 7 hours ago
Listing updated: August 17, 2025 at 03:08pm
Listed by:
Richard A. Fadil,
Holiday Builders Gulf Coast
Source: Space Coast AOR,MLS#: 1054752
Travel times
Schedule tour
Select your preferred tour type — either in-person or real-time video tour — then discuss available options with the builder representative you're connected with.
Facts & features
Interior
Bedrooms & bathrooms
- Bedrooms: 3
- Bathrooms: 2
- Full bathrooms: 2
Primary bedroom
- Description: Owner's suite
- Level: First
- Area: 183.32
- Dimensions: 13.02 x 14.08
Bedroom 2
- Level: First
- Area: 145.08
- Dimensions: 12.08 x 12.01
Bedroom 3
- Level: First
- Area: 122.01
- Dimensions: 12.08 x 10.10
Dining room
- Level: First
- Area: 102
- Dimensions: 10.20 x 10.00
Family room
- Description: Great Room
- Level: First
- Area: 211.5
- Dimensions: 14.10 x 15.00
Other
- Description: Two Car Garage
- Level: First
- Area: 400.05
- Dimensions: 19.05 x 21.00
Other
- Description: Trussed Porch, Porch
- Level: First
- Area: 160
- Dimensions: 16.00 x 10.00
Heating
- Central, Electric
Cooling
- Central Air, Electric
Appliances
- Included: Dishwasher, Disposal, Electric Range, Electric Water Heater, Microwave
- Laundry: Electric Dryer Hookup, Washer Hookup
Features
- Kitchen Island, Open Floorplan, Pantry, Primary Bathroom - Shower No Tub, Primary Downstairs, Split Bedrooms, Walk-In Closet(s)
- Flooring: Carpet, Tile
- Has fireplace: No
Interior area
- Total structure area: 2,137
- Total interior livable area: 1,663 sqft
Video & virtual tour
Property
Parking
- Total spaces: 2
- Parking features: Attached
- Attached garage spaces: 2
Features
- Levels: One
- Stories: 1
- Patio & porch: Porch
- Exterior features: Storm Shutters
Lot
- Size: 7,405.2 Square Feet
- Features: Sprinklers In Front, Sprinklers In Rear
Details
- Additional parcels included: 3038910
- Parcel number: 2235170200000.00015.00
- Special conditions: Standard
Construction
Type & style
- Home type: SingleFamily
- Property subtype: Single Family Residence
Materials
- Block, Concrete, Stucco
- Roof: Shingle
Condition
- New construction: Yes
- Year built: 2025
Details
- Builder name: Holiday Builders
Utilities & green energy
- Sewer: Public Sewer
- Water: Public
- Utilities for property: Cable Available, Electricity Connected
Green energy
- Energy efficient items: Thermostat
- Water conservation: Water-Smart Landscaping
Community & HOA
Community
- Security: Smoke Detector(s)
- Subdivision: Huntington Park
HOA
- Has HOA: Yes
- Amenities included: Maintenance Grounds, Management - Developer, Management - Full Time, Management - Off Site
- HOA fee: $744 annually
- HOA name: HUNTINGTON PARK
Location
- Region: Titusville
Financial & listing details
- Price per square foot: $236/sqft
- Date on market: 8/16/2025
- Listing terms: Cash,Conventional,FHA,VA Loan
- Road surface type: Asphalt
About the community
Discover Huntington Park - New Homes in Titusville
Welcome to Huntington Park, an exciting new community in Titusville. Developed exclusively by Holiday Builders and located in Brevard County, this community is in close proximity to all the best things the Space Coast has to offer. Take in a rocket launch, watch the ships sail into Port Canaveral, catch a show at the downtown Titusville Playhouse, or head to beautiful Cocoa Beach to soak in the sun and sand!
Huntington Park features 86 thoughtfully designed homesites nestled west of S. Park Avenue and south of Harrison Street. Enjoy an active lifestyle with walking trails, a dog park, a gazebo, and picnic tables, all set against the backdrop of this vibrant area. Our infrastructure development is underway, including roads, sidewalks, and utilities, ensuring a seamless transition to your new home.
Huntington Park offers floor plans from our esteemed Cornerstone collection, designed for comfort and flexibility. Each home comes with a warranty and customizable options for cabinets, countertops, and flooring, allowing you to create the perfect space for your family.
Source: Holiday Builders

