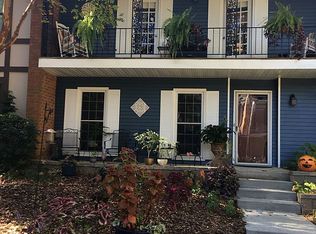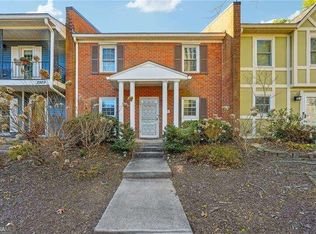Closed
$429,000
2931 Lavista Way, Decatur, GA 30033
3beds
1,776sqft
Condominium
Built in 1974
-- sqft lot
$420,900 Zestimate®
$242/sqft
$2,569 Estimated rent
Home value
$420,900
$383,000 - $459,000
$2,569/mo
Zestimate® history
Loading...
Owner options
Explore your selling options
What's special
Check out the 3D virtual tour! Welcome home to the peaceful and walkable Lavista Townhomes community. This completely remodeled 3 bed 2.5 full bath home includes a large light filled living room that features a custom tile fireplace, newly installed gorgeous wood floors, custom built-ins flanking the fireplace. The large dining room has access to the private courtyard. The kitchen features an island for eating, open wood shelving, Wolfe stainless steel wall oven with warming drawer, induction cooktop, quartz countertops, a walk-in pantry with Elfa shelving and a door to the courtyard and garage. The main floor is completed with a half bath which has a large storage closet. The upper level features an expansive primary bedroom that has a sitting area, double closets, and an ensuite full bath. There are two additional bedrooms that share a Jack & Jill full bathroom. Either of the 2 additional bedrooms will make the perfect office. All bathrooms boast custom marble top vanities. The private outdoor experience features a tile courtyard with privacy fence. The extra-large 2-car garage includes 2 storage rooms and Elfa shelving throughout. The home also features multiple large storage closets, all featuring Elfa shelving. The laundry is located in the kitchen. The community amenities include a saltwater pool and a dog park. Convenient to Emory/CDC/CHOA/VA, as well as many retail and restaurant options, Downtown Decatur, Toco Hill, trails and major roads. All appliances remain, including the washer & dryer.
Zillow last checked: 8 hours ago
Listing updated: March 07, 2025 at 01:57pm
Listed by:
Cory Co Real Estate Group 404-564-5595,
Keller Williams Realty,
Cory Ditman 770-882-7228,
Keller Williams Realty
Bought with:
Jeffrey Taylor, 362891
Coldwell Banker Realty
Source: GAMLS,MLS#: 10459383
Facts & features
Interior
Bedrooms & bathrooms
- Bedrooms: 3
- Bathrooms: 3
- Full bathrooms: 2
- 1/2 bathrooms: 1
Dining room
- Features: Dining Rm/Living Rm Combo
Kitchen
- Features: Breakfast Area, Breakfast Bar, Walk-in Pantry
Heating
- Forced Air
Cooling
- Ceiling Fan(s), Central Air
Appliances
- Included: Dishwasher, Disposal, Electric Water Heater, Oven/Range (Combo), Refrigerator
- Laundry: In Kitchen, Laundry Closet
Features
- Bookcases, Other, Walk-In Closet(s)
- Flooring: Hardwood
- Basement: None
- Number of fireplaces: 1
- Fireplace features: Living Room
- Common walls with other units/homes: End Unit
Interior area
- Total structure area: 1,776
- Total interior livable area: 1,776 sqft
- Finished area above ground: 1,776
- Finished area below ground: 0
Property
Parking
- Total spaces: 2
- Parking features: Attached, Garage, Kitchen Level, Side/Rear Entrance
- Has attached garage: Yes
Accessibility
- Accessibility features: Accessible Entrance, Accessible Kitchen
Features
- Levels: Two
- Stories: 2
- Patio & porch: Patio
- Exterior features: Other
- Has private pool: Yes
- Pool features: In Ground
- Has view: Yes
- View description: City
- Body of water: None
Lot
- Size: 871.20 sqft
- Features: Level, Private
Details
- Parcel number: 18 163 13 033
Construction
Type & style
- Home type: Condo
- Architectural style: Brick Front
- Property subtype: Condominium
- Attached to another structure: Yes
Materials
- Brick
- Roof: Composition
Condition
- Resale
- New construction: No
- Year built: 1974
Utilities & green energy
- Sewer: Public Sewer
- Water: Public
- Utilities for property: Cable Available, Electricity Available, Natural Gas Available, Phone Available, Sewer Connected, Water Available
Community & neighborhood
Community
- Community features: Pool, Near Public Transport, Walk To Schools, Near Shopping
Location
- Region: Decatur
- Subdivision: Lavista Townhomes
HOA & financial
HOA
- Has HOA: Yes
- HOA fee: $6,432 annually
- Services included: Maintenance Structure, Maintenance Grounds, Sewer, Swimming, Tennis, Trash, Water
Other
Other facts
- Listing agreement: Exclusive Right To Sell
- Listing terms: Cash,Conventional
Price history
| Date | Event | Price |
|---|---|---|
| 3/7/2025 | Sold | $429,000$242/sqft |
Source: | ||
| 2/18/2025 | Pending sale | $429,000$242/sqft |
Source: | ||
| 2/13/2025 | Listed for sale | $429,000+104.3%$242/sqft |
Source: | ||
| 1/12/2016 | Sold | $210,000$118/sqft |
Source: Agent Provided Report a problem | ||
| 10/26/2015 | Sold | $210,000+13.2%$118/sqft |
Source: Agent Provided Report a problem | ||
Public tax history
| Year | Property taxes | Tax assessment |
|---|---|---|
| 2025 | $4,426 +1.3% | $159,440 +5.6% |
| 2024 | $4,370 +23.9% | $151,040 +6.9% |
| 2023 | $3,528 -8.6% | $141,280 +9.1% |
Find assessor info on the county website
Neighborhood: 30033
Nearby schools
GreatSchools rating
- 6/10Briarlake Elementary SchoolGrades: PK-5Distance: 0.3 mi
- 5/10Henderson Middle SchoolGrades: 6-8Distance: 2.4 mi
- 7/10Lakeside High SchoolGrades: 9-12Distance: 1.2 mi
Schools provided by the listing agent
- Elementary: Briarlake
- Middle: Henderson
- High: Lakeside
Source: GAMLS. This data may not be complete. We recommend contacting the local school district to confirm school assignments for this home.
Get a cash offer in 3 minutes
Find out how much your home could sell for in as little as 3 minutes with a no-obligation cash offer.
Estimated market value$420,900
Get a cash offer in 3 minutes
Find out how much your home could sell for in as little as 3 minutes with a no-obligation cash offer.
Estimated market value
$420,900

