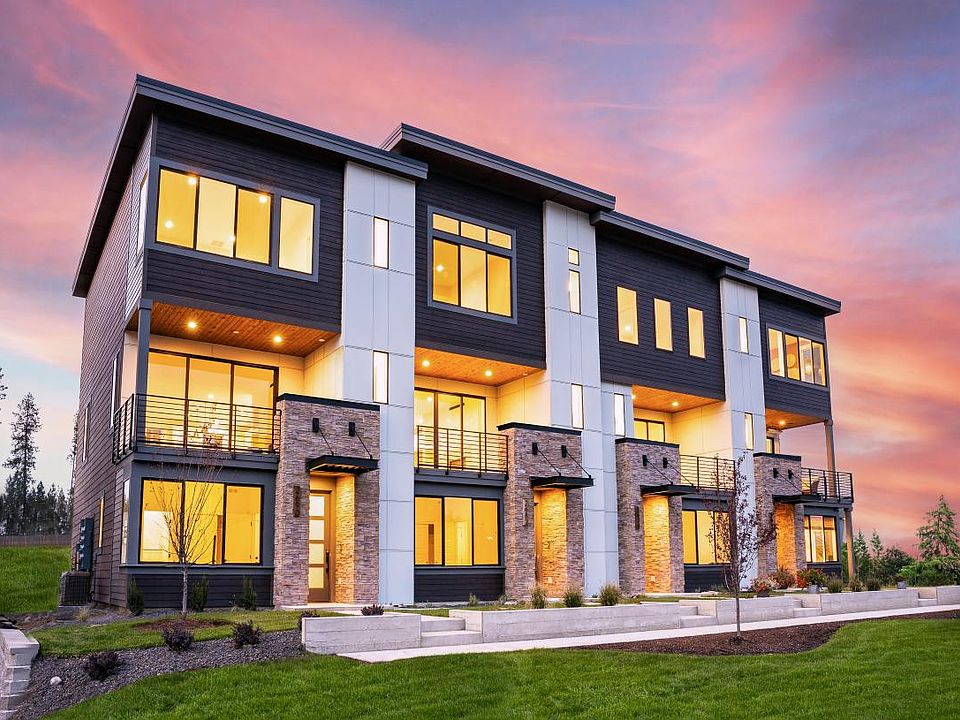Enjoy modern architecture and additional windows of this Carlin Elite home located on the end of the building. The welcoming entry foyer leads you up the stairs to the main living area, featuring a spacious great room with a fireplace tiled floor-to-ceiling with 12 x 24 tiles. Multi-panel sliding doors from the great room open onto the private balcony, pre-plumbed with a gas line for your future barbeque. Enjoy the well-appointed kitchen with crisp fog colored shaker cabinets, 5-burner KitchenAid gas range, elegant quartz countertops, center island with a waterfall-edge quartz countertop, and under cabinet lighting. On up the second level enjoy the privacy of a spacious primary bedroom, walk-in closet with built-ins, luxe bath with fully tiled walk-in shower, double-sink fog color vanity, and a private water closet. Adjacent are two secondary bedrooms with a shared hall bathroom and laundry conveniently located on the bedroom level. Of the entry foyer is another bedroom - great for guests with a private ensuite bath and a fully filed walk-in shower. Enjoy the close proximity to the Centennial Trail, parks, and shopping. Disclaimer: Photos are images only and should not be relied upon to confirm applicable features.
New construction
$1,150,000
2931 N Heartwood Rd, Coeur D Alene, ID 83814
4beds
2,028sqft
Townhouse
Built in 2025
-- sqft lot
$1,125,300 Zestimate®
$567/sqft
$-- HOA
Newly built
No waiting required — this home is brand new and ready for you to move in.
What's special
Fireplace tiled floor-to-ceilingElegant quartz countertopsPrivate balconyPrivate water closetEnd of the buildingSpacious primary bedroomSpacious great room
Call: (986) 300-2219
- 112 days
- on Zillow |
- 113 |
- 4 |
Zillow last checked: August 13, 2025 at 10:25am
Listing updated: August 13, 2025 at 10:25am
Listed by:
Toll Brothers
Source: Toll Brothers Inc.
Travel times
Facts & features
Interior
Bedrooms & bathrooms
- Bedrooms: 4
- Bathrooms: 4
- Full bathrooms: 3
- 1/2 bathrooms: 1
Interior area
- Total interior livable area: 2,028 sqft
Video & virtual tour
Property
Parking
- Total spaces: 2
- Parking features: Garage
- Garage spaces: 2
Features
- Levels: 3.0
- Stories: 3
Details
- Parcel number: CL7080110090
Construction
Type & style
- Home type: Townhouse
- Property subtype: Townhouse
Condition
- New Construction
- New construction: Yes
- Year built: 2025
Details
- Builder name: Toll Brothers
Community & HOA
Community
- Subdivision: Toll Brothers at Atlas Waterfront
Location
- Region: Coeur D Alene
Financial & listing details
- Price per square foot: $567/sqft
- Tax assessed value: $330,000
- Annual tax amount: $1,755
- Date on market: 4/23/2025
About the community
Set overlooking the Spokane River, Toll Brothers at Atlas Waterfront offers an exceptional opportunity to live in a vibrant, pedestrian-friendly new home community, only 3 miles from charming downtown Coeur d Alene. Featuring both contemporary and transitional architecture with wood and stone accents, these 4-bedroom townhomes are designed with large windows and expansive decks that maximize both outdoor living and majestic river views. Each of the three home designs offers a 1st-floor bedroom, an open-concept great room on the second floor, and three bedrooms including a spacious primary suite on the third floor. A selection of homes will also have a rooftop deck. Recreation is plentiful in this four-season region with an abundance of lakes and rivers, hiking and biking trails, access to five ski resorts, and first-rate golf. Residents of Toll Brothers at Atlas Waterfront will enjoy direct access to the new Atlas Waterfront Park, which offers a swimming beach, fishing pier, kayak launch, playground, picnic spots, and a fenced dog park with water access. Right outside your front door is the Centennial Trail, a 45-mile paved bike and walking path that connects downtown Coeur d Alene to downtown Spokane, WA. Home price does not include any home site premium.
Source: Toll Brothers Inc.

