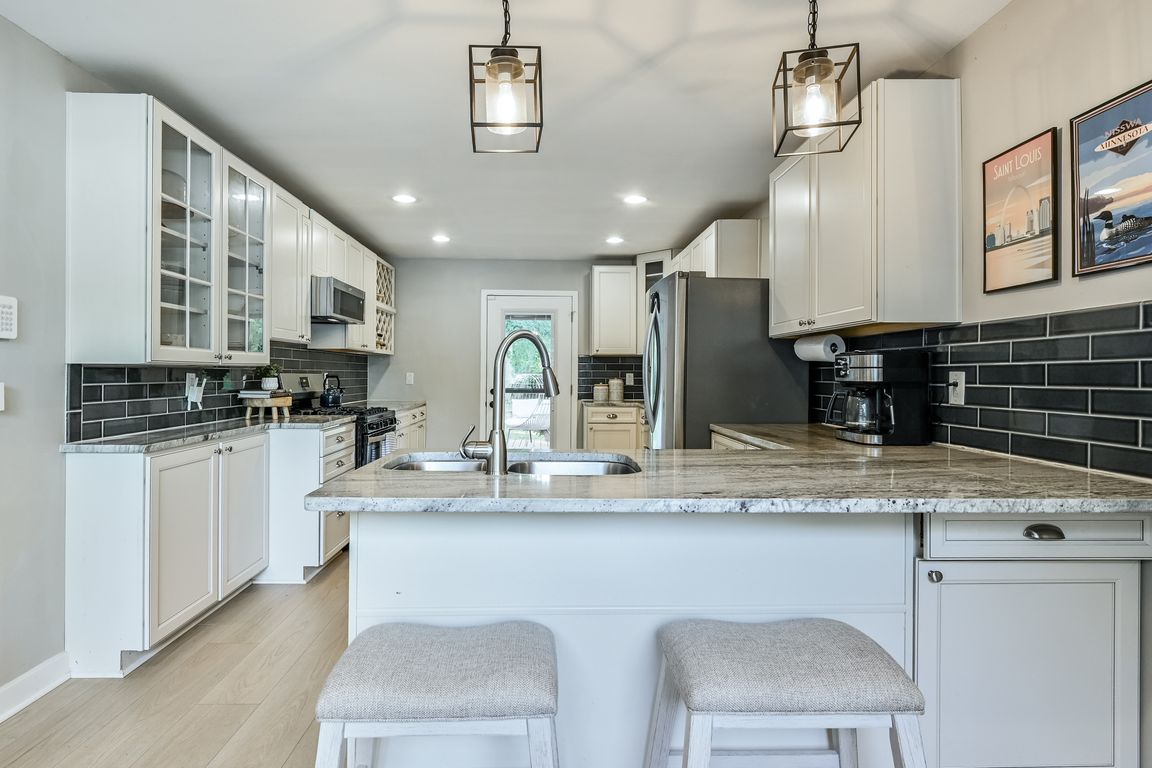Open: Sat 12pm-2pm

Active
$317,500
3beds
1,367sqft
2931 Parr Dr, Indianapolis, IN 46220
3beds
1,367sqft
Residential, single family residence
Built in 1964
0.47 Acres
2 Attached garage spaces
$232 price/sqft
What's special
Fully fenced yardModern and timelessPrivate retreatExpansive deckGranite countertopsQuiet cul-de-sacGorgeous kitchen
Tucked away at the end of a quiet cul-de-sac, this stunning 3-bedroom, 2-bath home offers the perfect balance of charm, comfort, and privacy. Every inch has been thoughtfully updated, creating a space that feels both modern and timeless. The heart of the home features a gorgeous kitchen with stainless steel appliances, ...
- 1 day |
- 731 |
- 70 |
Likely to sell faster than
Source: MIBOR as distributed by MLS GRID,MLS#: 22062170
Travel times
Living Room
Kitchen
Primary Bedroom
Zillow last checked: 7 hours ago
Listing updated: October 02, 2025 at 01:56pm
Listing Provided by:
Colleen Hungerford 541-231-1647,
The Agency Indy
Source: MIBOR as distributed by MLS GRID,MLS#: 22062170
Facts & features
Interior
Bedrooms & bathrooms
- Bedrooms: 3
- Bathrooms: 2
- Full bathrooms: 2
- Main level bathrooms: 2
- Main level bedrooms: 3
Primary bedroom
- Level: Main
- Area: 143 Square Feet
- Dimensions: 13x11
Bedroom 2
- Level: Main
- Area: 120 Square Feet
- Dimensions: 12x10
Bedroom 3
- Level: Main
- Area: 120 Square Feet
- Dimensions: 12x10
Dining room
- Level: Main
- Area: 200 Square Feet
- Dimensions: 20x10
Family room
- Level: Main
- Area: 252 Square Feet
- Dimensions: 18x14
Kitchen
- Level: Main
- Area: 198 Square Feet
- Dimensions: 18x11
Heating
- Forced Air, Natural Gas
Cooling
- Central Air
Appliances
- Included: Dishwasher, Refrigerator
Features
- Attic Access
- Has basement: No
- Attic: Access Only
Interior area
- Total structure area: 1,367
- Total interior livable area: 1,367 sqft
Video & virtual tour
Property
Parking
- Total spaces: 2
- Parking features: Attached
- Attached garage spaces: 2
Features
- Levels: One
- Stories: 1
Lot
- Size: 0.47 Acres
Details
- Parcel number: 490231128002000800
- Horse amenities: None
Construction
Type & style
- Home type: SingleFamily
- Architectural style: Ranch
- Property subtype: Residential, Single Family Residence
Materials
- Aluminum Siding, Brick
- Foundation: Block, Slab
Condition
- New construction: No
- Year built: 1964
Utilities & green energy
- Water: Public
Community & HOA
Community
- Subdivision: Glendale Meadows
HOA
- Has HOA: No
Location
- Region: Indianapolis
Financial & listing details
- Price per square foot: $232/sqft
- Tax assessed value: $230,600
- Annual tax amount: $2,856
- Date on market: 10/2/2025