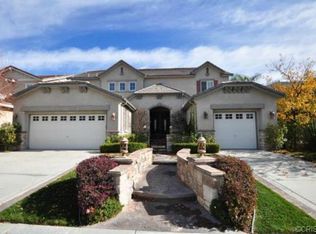Sold for $1,030,000
Listing Provided by:
James Miller DRE #01101850 661-433-4301,
James Miller, Broker
Bought with: Coldwell Banker Quality Properties
$1,030,000
29316 Las Brisas Rd, Valencia, CA 91354
4beds
3,437sqft
Single Family Residence
Built in 2004
6,138 Square Feet Lot
$1,029,600 Zestimate®
$300/sqft
$5,212 Estimated rent
Home value
$1,029,600
$937,000 - $1.13M
$5,212/mo
Zestimate® history
Loading...
Owner options
Explore your selling options
What's special
Come see this elegant and classy home and fall in love with the views. This gorgeous home is in the Huntington neighborhood in Tesoro de Valle and is move in ready. There are nice views from multiple rooms such as the formal living and dining room and a beautiful kitchen with island and a walk-in pantry. There is also a downstairs room that could be used as an office or guest room (currently no closet). The Main bedroom upstairs has a large double door entrance, walk in closet and an en suite bathroom. An indoor Laundry Room is located upstairs with the remaining bedrooms as well. The Tesoro neighborhood has resort amenities which include a Recreation Center, swimming pools, private lake, tennis/sport courts and award winning schools. Located minutes from the 5 freeway and the Valencia Town Center Mall.
Zillow last checked: 8 hours ago
Listing updated: December 03, 2025 at 10:13am
Listing Provided by:
James Miller DRE #01101850 661-433-4301,
James Miller, Broker
Bought with:
Kimberly Hargraves, DRE #02154095
Coldwell Banker Quality Properties
Source: CRMLS,MLS#: SR25099663 Originating MLS: California Regional MLS
Originating MLS: California Regional MLS
Facts & features
Interior
Bedrooms & bathrooms
- Bedrooms: 4
- Bathrooms: 3
- Full bathrooms: 3
- Main level bathrooms: 1
Kitchen
- Features: Kitchen Island
Other
- Features: Walk-In Closet(s)
Heating
- Central
Cooling
- Central Air
Appliances
- Included: Dishwasher, Disposal, Gas Oven
- Laundry: Inside, Laundry Room, Upper Level
Features
- Ceiling Fan(s), Separate/Formal Dining Room, Eat-in Kitchen, Granite Counters, High Ceilings, Pantry, Recessed Lighting, Loft, Walk-In Closet(s)
- Flooring: Carpet, Stone, Wood
- Windows: Double Pane Windows
- Has fireplace: Yes
- Fireplace features: Gas, Living Room
- Common walls with other units/homes: No Common Walls
Interior area
- Total interior livable area: 3,437 sqft
- Finished area below ground: 0
Property
Parking
- Total spaces: 4
- Parking features: Garage - Attached
- Attached garage spaces: 2
- Uncovered spaces: 2
Features
- Levels: Two
- Stories: 2
- Entry location: 1
- Patio & porch: Concrete
- Pool features: Association
- Has spa: Yes
- Spa features: Association
- Fencing: Block,Wrought Iron
- Has view: Yes
- View description: Mountain(s), Neighborhood
Lot
- Size: 6,138 sqft
- Features: Front Yard, Sprinkler System
Details
- Parcel number: 3244181010
- Zoning: LCA22*
- Special conditions: Standard
Construction
Type & style
- Home type: SingleFamily
- Architectural style: Craftsman
- Property subtype: Single Family Residence
Materials
- Stucco
- Foundation: Slab
- Roof: Tile
Condition
- Turnkey
- New construction: No
- Year built: 2004
Utilities & green energy
- Sewer: Public Sewer
- Water: Public
Community & neighborhood
Security
- Security features: Carbon Monoxide Detector(s), Smoke Detector(s)
Community
- Community features: Street Lights, Suburban, Sidewalks
Location
- Region: Valencia
- Subdivision: Huntington Collection (Hntco)
HOA & financial
HOA
- Has HOA: Yes
- HOA fee: $195 monthly
- Amenities included: Sport Court, Outdoor Cooking Area, Barbecue, Picnic Area, Playground, Pool, Spa/Hot Tub
- Association name: Tesoro Del Valle
- Association phone: 909-981-4131
Other
Other facts
- Listing terms: Cash,Cash to New Loan,Conventional,FHA
- Road surface type: Paved
Price history
| Date | Event | Price |
|---|---|---|
| 12/1/2025 | Sold | $1,030,000-8.4%$300/sqft |
Source: | ||
| 10/26/2025 | Pending sale | $1,125,000$327/sqft |
Source: | ||
| 8/14/2025 | Price change | $1,125,000-2.2%$327/sqft |
Source: | ||
| 5/17/2025 | Listed for sale | $1,150,000+59.7%$335/sqft |
Source: | ||
| 10/27/2017 | Sold | $720,000-3.9%$209/sqft |
Source: Public Record Report a problem | ||
Public tax history
| Year | Property taxes | Tax assessment |
|---|---|---|
| 2025 | $15,196 +4.2% | $819,230 +2% |
| 2024 | $14,586 +2.7% | $803,168 +2% |
| 2023 | $14,209 +1.8% | $787,421 +2% |
Find assessor info on the county website
Neighborhood: Valencia
Nearby schools
GreatSchools rating
- 8/10Tesoro Del Valle Elementary SchoolGrades: K-6Distance: 0.3 mi
- 7/10Rio Norte Junior High SchoolGrades: 7-8Distance: 0.7 mi
- 10/10Valencia High SchoolGrades: 9-12Distance: 2 mi
Get a cash offer in 3 minutes
Find out how much your home could sell for in as little as 3 minutes with a no-obligation cash offer.
Estimated market value
$1,029,600
