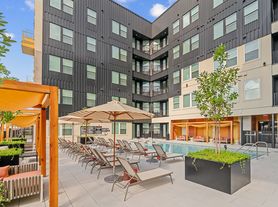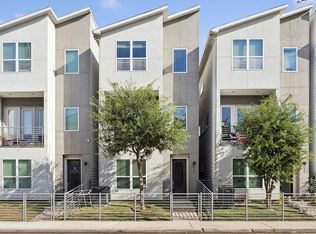Fascinating three-bedroom, two and bath, East River, trendy loft-style townhome with easy access to major freeways, downtown, symphony, theater, minutes away from sport and concert venues (Daikin Park, Toyota Center, BBVA), shopping, and fine dining. Inviting art-laced second floor open concept living/dining/kitchen featuring dark stained hardwood floors, granite countertops, high end appliances, gas range. Generous third-floor primary featuring in-suite office, walk-in closet, bath with soaking tub, separate shower, and double sinks. Welcoming first-floor entrance with stained concrete floors, bath, laundry and two secondary bedrooms/office. Private driveway with beautiful view of park across the street. Garage features bike racks and adjustable shelving, dart board. Custom designer features include upgraded lighting, entryway railing keyholder, large painting, car hood art fixture, payphone intercom, indoor window planters, outdoor patio planter and bench, custom dining table.
Copyright notice - Data provided by HAR.com 2022 - All information provided should be independently verified.
Townhouse for rent
$2,500/mo
2932 Cline St, Houston, TX 77020
3beds
2,198sqft
Price may not include required fees and charges.
Townhouse
Available now
Electric, ceiling fan
Electric dryer hookup laundry
2 Attached garage spaces parking
Natural gas
What's special
Large paintingInviting art-laced second floorDark stained hardwood floorsIn-suite officeAdjustable shelvingCustom dining tableGranite countertops
- 32 days |
- -- |
- -- |
Travel times
Looking to buy when your lease ends?
Consider a first-time homebuyer savings account designed to grow your down payment with up to a 6% match & a competitive APY.
Facts & features
Interior
Bedrooms & bathrooms
- Bedrooms: 3
- Bathrooms: 3
- Full bathrooms: 2
- 1/2 bathrooms: 1
Rooms
- Room types: Office
Heating
- Natural Gas
Cooling
- Electric, Ceiling Fan
Appliances
- Included: Dishwasher, Disposal, Dryer, Microwave, Oven, Range, Refrigerator, Washer
- Laundry: Electric Dryer Hookup, In Unit, Washer Hookup
Features
- 1 Bedroom Down - Not Primary BR, 2 Staircases, Balcony, Ceiling Fan(s), En-Suite Bath, High Ceilings, Open Ceiling, Primary Bed - 3rd Floor, Walk In Closet, Walk-In Closet(s)
- Flooring: Carpet, Concrete, Tile, Wood
Interior area
- Total interior livable area: 2,198 sqft
Property
Parking
- Total spaces: 2
- Parking features: Attached, Covered
- Has attached garage: Yes
- Details: Contact manager
Features
- Stories: 3
- Patio & porch: Patio
- Exterior features: 1 Bedroom Down - Not Primary BR, 1 Living Area, 2 Staircases, Architecture Style: Contemporary/Modern, Attached, Balcony, Bicycle storage, Electric Dryer Hookup, En-Suite Bath, Flooring: Concrete, Flooring: Wood, Full Size, Garage Door Opener, Heating: Gas, High Ceilings, Living Area - 2nd Floor, Living/Dining Combo, Loft, Open Ceiling, Patio Lot, Patio/Deck, Primary Bed - 3rd Floor, Screens, Street, Subdivided, Trash Pick Up, Utility Room, Walk In Closet, Walk-In Closet(s), Washer Hookup, Window Coverings
Details
- Parcel number: 1297700010019
Construction
Type & style
- Home type: Townhouse
- Property subtype: Townhouse
Condition
- Year built: 2014
Community & HOA
Location
- Region: Houston
Financial & listing details
- Lease term: Long Term,12 Months
Price history
| Date | Event | Price |
|---|---|---|
| 11/8/2025 | Price change | $2,500-3.8%$1/sqft |
Source: | ||
| 10/20/2025 | Listed for rent | $2,600$1/sqft |
Source: | ||

