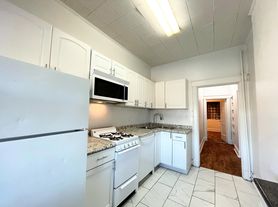Occupied presently and shown by appointment only. Please do not disturb current occupants. 2932 Delavan Drive, St Louis 63121 (Bel-Nor area). Go to stlleasing on the web for more details. "Please note: Before scheduling a tour, we kindly ask that all interested renters give us a quick call first. This helps us answer your questions, review basic requirements, and make sure the home is a good fit for your timeline. Thank you for your understanding!" Located in lovely Country Club subdivision, this 2 story home has two bedrooms and a bath on each floor with refinished rich hardwood floors throughout the home. Formal Dining room (13 x 10). Four bedrooms, two full baths, and a very nicely finished lower level, many upgrades stone surround wood burning fireplace in the living room (17 x 13), newly installed high efficiency air conditioning and heating, an over sized garage, newly installed electric service, and thermal vinyl clad windows. 1597 Square feet of living space. 2 Bedrooms have double closets. Sizes are 15 x 15, 14 x 11, 11 x 10, 11 x 9. Kitchen (10 x 12) has a fridge and newer stove and dishwasher. Lovely fenced yard with screened porch, patio. The washer/dryer will be left for tenants use but not warrantied. Available for occupancy mid December. $1700 first month rent and $1700 Security Deposit, both due upon acceptance. One year lease minimum. All utilities are at tenant expense including water and trash, except sewer bill is paid by owner. Pets are negotiable with possible pet deposit, depending on number and size. This home is strictly for rent and is not available for lease purchase or option to buy. Normandy high and Middle school and Bel-Nor elementary. Directions; West on natural bridge to left on Arlmont, straight on Glen Echo to left on street.
House for rent
$1,700/mo
2932 Delavan Dr, Saint Louis, MO 63121
4beds
1,597sqft
Price may not include required fees and charges.
Single family residence
Available now
Cats, dogs OK
Central air
Hookups laundry
Detached parking
Forced air
What's special
Oversized garageLovely fenced yardScreened porchThermal vinyl clad windows
- --
- on Zillow |
- --
- views |
- --
- saves |
Travel times
Looking to buy when your lease ends?
Consider a first-time homebuyer savings account designed to grow your down payment with up to a 6% match & a competitive APY.
Facts & features
Interior
Bedrooms & bathrooms
- Bedrooms: 4
- Bathrooms: 2
- Full bathrooms: 2
Heating
- Forced Air
Cooling
- Central Air
Appliances
- Included: Dishwasher, Oven, Refrigerator, WD Hookup
- Laundry: Hookups
Features
- WD Hookup
- Flooring: Carpet, Hardwood
Interior area
- Total interior livable area: 1,597 sqft
Property
Parking
- Parking features: Detached
- Details: Contact manager
Features
- Exterior features: Garbage included in rent, Heating system: Forced Air, Sewage included in rent, Utilities included in rent, Water included in rent
Details
- Parcel number: 15J630479
Construction
Type & style
- Home type: SingleFamily
- Property subtype: Single Family Residence
Utilities & green energy
- Utilities for property: Garbage, Sewage, Water
Community & HOA
Location
- Region: Saint Louis
Financial & listing details
- Lease term: 1 Year
Price history
| Date | Event | Price |
|---|---|---|
| 11/22/2025 | Listed for rent | $1,700+33.3%$1/sqft |
Source: Zillow Rentals | ||
| 11/11/2019 | Listing removed | $1,275$1/sqft |
Source: Elite Property Management #19058447 | ||
| 10/28/2019 | Price change | $1,275-5.6%$1/sqft |
Source: Elite Property Management #19058447 | ||
| 10/5/2019 | Price change | $1,350-3.6%$1/sqft |
Source: Elite Property Management #19058447 | ||
| 8/24/2019 | Listed for rent | $1,400-1.8%$1/sqft |
Source: Elite Property Management | ||
