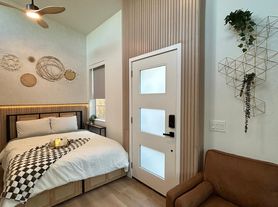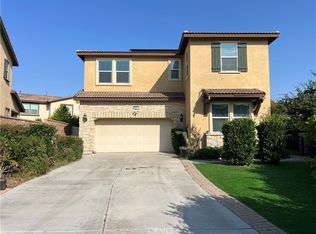Welcome to a spacious and energy-efficient home in a prime Ontario location. This residence boasts 5 bedrooms (1 bedroom / 1 bathroom in downstairs), providing ample space for a growing family or accommodating guests. This beautiful house is its expansive open-concept living area, where the living room, dining room, and kitchen seamlessly connect. This design creates a welcoming atmosphere for both daily living and entertaining. The kitchen is a chef's dream, featuring modern appliances, ample counter space, and plenty of cabinets for storage. Adding to the home's appeal are solar panels, offering energy efficiency and cost savings. Step outside to your private backyard oasis, a true haven for relaxation and recreation. The expansive space offers endless possibilities for outdoor enjoyment, from hosting summer barbecues to creating a children's play area. Imagine spending sunny afternoons gardening or simply unwinding in the tranquility of your own backyard. Beyond the comforts of home, you'll find yourself conveniently located near a variety of amenities. Enjoy easy access to parks and recreation areas, perfect for staying active and enjoying the outdoors. Shopping enthusiasts will appreciate the proximity to Costco, shopping centers, while commuters will benefit from the 15 , 91 and 60 major freeways, providing quick access to surrounding areas.
House for rent
$4,200/mo
2932 E Copperhill St, Ontario, CA 91762
5beds
3,130sqft
Price may not include required fees and charges.
Singlefamily
Available now
Cats, small dogs OK
Central air
In unit laundry
2 Attached garage spaces parking
Central
What's special
Private backyard oasisSummer barbecuesAmple counter spaceModern appliances
- 21 days
- on Zillow |
- -- |
- -- |
Travel times

Get a personal estimate of what you can afford to buy
Personalize your search to find homes within your budget with BuyAbility℠.
Facts & features
Interior
Bedrooms & bathrooms
- Bedrooms: 5
- Bathrooms: 4
- Full bathrooms: 4
Rooms
- Room types: Pantry
Heating
- Central
Cooling
- Central Air
Appliances
- Laundry: In Unit, Laundry Room
Features
- Bedroom on Main Level, Loft, Walk-In Closet(s), Walk-In Pantry
Interior area
- Total interior livable area: 3,130 sqft
Property
Parking
- Total spaces: 2
- Parking features: Attached, Covered
- Has attached garage: Yes
- Details: Contact manager
Features
- Stories: 2
- Exterior features: Contact manager
- Has view: Yes
- View description: Contact manager
Details
- Parcel number: 1073011530000
Construction
Type & style
- Home type: SingleFamily
- Property subtype: SingleFamily
Condition
- Year built: 2021
Community & HOA
Location
- Region: Ontario
Financial & listing details
- Lease term: 12 Months
Price history
| Date | Event | Price |
|---|---|---|
| 8/20/2025 | Price change | $4,200-2.3%$1/sqft |
Source: CRMLS #TR25177852 | ||
| 8/8/2025 | Listed for rent | $4,300$1/sqft |
Source: CRMLS #TR25177852 | ||
| 9/28/2021 | Sold | $733,000$234/sqft |
Source: Public Record | ||

