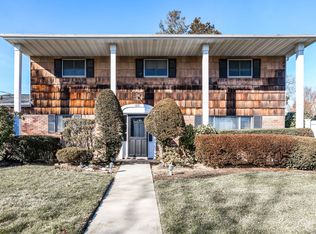Sold for $995,000 on 04/29/25
$995,000
2932 Joyce Lane, Merrick, NY 11566
4beds
2,568sqft
Single Family Residence, Residential
Built in 1962
7,500 Square Feet Lot
$1,032,600 Zestimate®
$387/sqft
$6,109 Estimated rent
Home value
$1,032,600
$929,000 - $1.14M
$6,109/mo
Zestimate® history
Loading...
Owner options
Explore your selling options
What's special
Location Location Location! Down the block from Julian Lane Park, this desirable Splanch style home offers 4 bedrooms and 2.5 bathrooms. Some of the features included are heated floors, large kitchen island and custom cabinetry, high end appliances, in ground heated swimming pool, updated bathrooms, large primary bedroom with a sizable closet and private bathroom, central a/c cooling, and so much more. 2 car attached garage, oversized corner lot property. 2932 Joyce lane provides plenty of natural light with its bay windows, multiple Anderson sliding doors and custom size windows throughout the home. Do not miss your chance to tour this property!
Zillow last checked: 8 hours ago
Listing updated: May 05, 2025 at 10:50am
Listed by:
Natan Amos 516-341-8471,
Resource Realty Group 917-654-9835
Bought with:
Julia L. Blaker CBR, 30BL0936889
Daniel Gale Sothebys Intl Rlty
Source: OneKey® MLS,MLS#: 805325
Facts & features
Interior
Bedrooms & bathrooms
- Bedrooms: 4
- Bathrooms: 3
- Full bathrooms: 2
- 1/2 bathrooms: 1
Bedroom 1
- Description: 4 bedrooms. 2 full bathrooms
- Level: Third
Basement
- Description: Finished basement. Utility room. Laundry area.
- Level: Basement
Family room
- Description: open and airy great room with sliding doors to the backyard deck.
- Level: Second
Kitchen
- Description: Entry foyer. Half bath. Coat closet. Full kitchen. Dining area. Den. 2 car garage.
- Level: First
Heating
- Baseboard, Radiant
Cooling
- Central Air
Appliances
- Included: Dishwasher, Exhaust Fan, Microwave, Refrigerator
- Laundry: Washer/Dryer Hookup
Features
- Chefs Kitchen, Eat-in Kitchen, Entrance Foyer, Kitchen Island, Primary Bathroom
- Basement: Finished
- Attic: Unfinished
- Has fireplace: No
Interior area
- Total structure area: 2,568
- Total interior livable area: 2,568 sqft
Property
Parking
- Total spaces: 2
- Parking features: Garage
- Garage spaces: 2
Features
- Has private pool: Yes
- Pool features: Electric Heat, In Ground, Pool Cover, Salt Water
Lot
- Size: 7,500 sqft
Details
- Parcel number: 2089622080000110
- Special conditions: None
Construction
Type & style
- Home type: SingleFamily
- Architectural style: Splanch
- Property subtype: Single Family Residence, Residential
Materials
- Vinyl Siding
Condition
- Year built: 1962
Utilities & green energy
- Sewer: Public Sewer
- Water: Public
- Utilities for property: Natural Gas Available, Natural Gas Connected, Sewer Available, Sewer Connected, Water Available, Water Connected
Community & neighborhood
Location
- Region: Merrick
Other
Other facts
- Listing agreement: Exclusive Right To Sell
Price history
| Date | Event | Price |
|---|---|---|
| 4/29/2025 | Sold | $995,000-9.5%$387/sqft |
Source: | ||
| 3/7/2025 | Pending sale | $1,099,000$428/sqft |
Source: | ||
| 12/13/2024 | Listed for sale | $1,099,000+12.7%$428/sqft |
Source: | ||
| 11/1/2023 | Sold | $975,000+56%$380/sqft |
Source: Public Record | ||
| 6/2/2023 | Sold | $625,000-16.7%$243/sqft |
Source: Public Record | ||
Public tax history
| Year | Property taxes | Tax assessment |
|---|---|---|
| 2024 | -- | $744 |
| 2023 | -- | $744 |
| 2022 | -- | $744 |
Find assessor info on the county website
Neighborhood: 11566
Nearby schools
GreatSchools rating
- 7/10Norman J Levy Lakeside SchoolGrades: K-6Distance: 0.5 mi
- 8/10Merrick Avenue Middle SchoolGrades: 7-8Distance: 1.9 mi
- 9/10John F Kennedy High SchoolGrades: 9-12Distance: 1.3 mi
Schools provided by the listing agent
- Elementary: Norman J Levy Lakeside School
- Middle: Contact Agent
- High: Contact Agent
Source: OneKey® MLS. This data may not be complete. We recommend contacting the local school district to confirm school assignments for this home.
Get a cash offer in 3 minutes
Find out how much your home could sell for in as little as 3 minutes with a no-obligation cash offer.
Estimated market value
$1,032,600
Get a cash offer in 3 minutes
Find out how much your home could sell for in as little as 3 minutes with a no-obligation cash offer.
Estimated market value
$1,032,600
