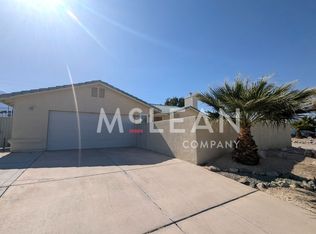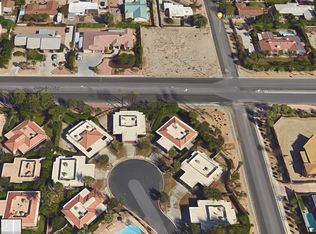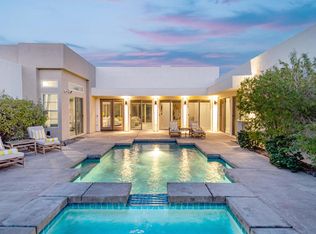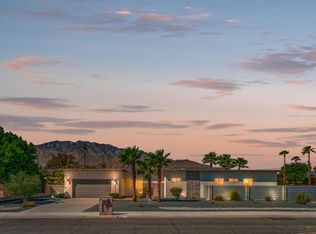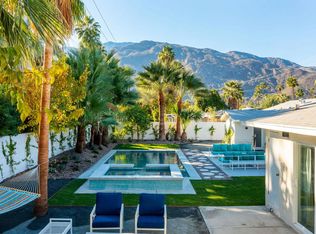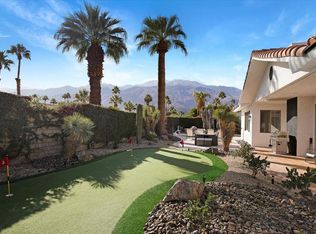This luxury compound has a remodeled interior, oversized Pebble Tech pool and spa, Barbecue area, privacy and security features that make it a real paradise for both relaxation and entertaining. Stunning sunsets and mountain views are endless. There are 6 bedrooms and 4.5 bathrooms and one powder room outside. There are two bedrooms and one bath, and large game room that were recently added in 2024/2025.There's a Solar system, putting green, pickle ball court, game room, & lotsa open space. The large, gated RV area and the driveway can accomodate 10-15 cars or more! What a bonus!There are privacy/blackout & electronic shades throughout. This home's interior design was inspired by local designers and artists. Furniture and accessories negotiable. Buyer to verify and satisfy self with Square footage of living areas and all permits for new additions. Also, Buyer to verify with city of PS if this property can be used as a short term rental.Currently a 2 car garage with RV access and enough space for 12 cars. Seller can convert permitted game room back to another 2 car garage making this property a 4 car garage HOME!Seller would consider removing wallpaper and painting.
For sale
Listing Provided by:
Elaine Stewart DRE #01169846 760-668-2399,
RE/MAX All-Pro
Price cut: $104.9K (10/10)
$1,595,000
2932 N Sunrise Way, Palm Springs, CA 92262
6beds
4,292sqft
Est.:
Single Family Residence
Built in 2007
0.45 Acres Lot
$-- Zestimate®
$372/sqft
$-- HOA
What's special
Solar systemPickle ball courtRemodeled interiorPrivacy and security featuresBarbecue areaGame room
- 302 days |
- 428 |
- 24 |
Zillow last checked: 8 hours ago
Listing updated: November 19, 2025 at 03:39pm
Listing Provided by:
Elaine Stewart DRE #01169846 760-668-2399,
RE/MAX All-Pro
Source: CRMLS,MLS#: 219124688DA Originating MLS: California Desert AOR & Palm Springs AOR
Originating MLS: California Desert AOR & Palm Springs AOR
Tour with a local agent
Facts & features
Interior
Bedrooms & bathrooms
- Bedrooms: 6
- Bathrooms: 6
- Full bathrooms: 1
- 3/4 bathrooms: 3
- 1/2 bathrooms: 2
Rooms
- Room types: Bonus Room, Entry/Foyer, Family Room, Game Room, Guest Quarters, Living Room, Pantry
Pantry
- Features: Walk-In Pantry
Heating
- Forced Air, Fireplace(s)
Cooling
- Central Air, Zoned
Features
- Walk-In Pantry
- Flooring: Tile
- Has fireplace: Yes
- Fireplace features: Gas, Living Room, See Through
Interior area
- Total interior livable area: 4,292 sqft
Video & virtual tour
Property
Parking
- Total spaces: 18
- Parking features: Boat, Direct Access, Driveway, Garage, Garage Door Opener, Other, Oversized, Side By Side
- Attached garage spaces: 4
- Uncovered spaces: 10
Features
- Levels: One
- Stories: 1
- Has private pool: Yes
- Pool features: In Ground, Pebble
- Spa features: Heated, In Ground, Private
- Has view: Yes
- View description: Mountain(s), Panoramic
Lot
- Size: 0.45 Acres
- Features: Drip Irrigation/Bubblers, Landscaped, Sprinkler System
Details
- Additional structures: Guest House
- Parcel number: 501203022
- Special conditions: Standard
Construction
Type & style
- Home type: SingleFamily
- Property subtype: Single Family Residence
Condition
- Additions/Alterations,Updated/Remodeled
- New construction: No
- Year built: 2007
Community & HOA
Community
- Subdivision: Desert Park Estates
Location
- Region: Palm Springs
Financial & listing details
- Price per square foot: $372/sqft
- Tax assessed value: $1,772,841
- Annual tax amount: $20,836
- Date on market: 2/12/2025
- Listing terms: Cash,Cash to New Loan
Estimated market value
Not available
Estimated sales range
Not available
$8,249/mo
Price history
Price history
| Date | Event | Price |
|---|---|---|
| 10/10/2025 | Price change | $1,595,000-6.2%$372/sqft |
Source: | ||
| 8/13/2025 | Price change | $1,699,900-8.1%$396/sqft |
Source: | ||
| 6/2/2025 | Price change | $1,849,000-7.3%$431/sqft |
Source: | ||
| 2/12/2025 | Listed for sale | $1,995,000-12.9%$465/sqft |
Source: | ||
| 6/4/2024 | Listing removed | -- |
Source: | ||
Public tax history
Public tax history
| Year | Property taxes | Tax assessment |
|---|---|---|
| 2025 | $20,836 -2.6% | $1,772,841 +2% |
| 2024 | $21,403 -1.9% | $1,738,080 +2% |
| 2023 | $21,813 +265.9% | $1,704,000 +280.4% |
Find assessor info on the county website
BuyAbility℠ payment
Est. payment
$10,035/mo
Principal & interest
$7895
Property taxes
$1582
Home insurance
$558
Climate risks
Neighborhood: Desert Park Estates
Nearby schools
GreatSchools rating
- 6/10Vista Del Monte Elementary SchoolGrades: K-5Distance: 0.8 mi
- 5/10Raymond Cree Middle SchoolGrades: 6-8Distance: 1 mi
- 6/10Palm Springs High SchoolGrades: 9-12Distance: 2.7 mi
- Loading
- Loading
