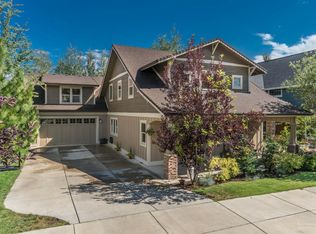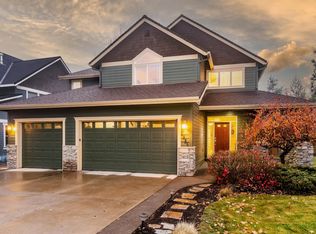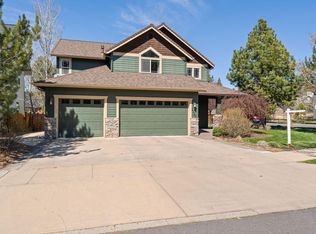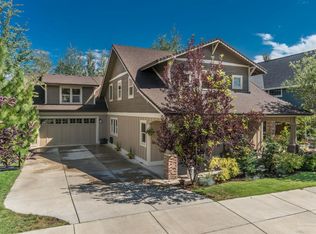Sold for $1,240,000 on 07/14/25
$1,240,000
2932 NW Chianti Ln, Bend, OR 97703
4beds
2,653sqft
SingleFamily
Built in 2005
6,098 Square Feet Lot
$1,227,700 Zestimate®
$467/sqft
$3,802 Estimated rent
Home value
$1,227,700
$1.13M - $1.33M
$3,802/mo
Zestimate® history
Loading...
Owner options
Explore your selling options
What's special
Recently updated four bedroom +office home in sought after Shevlin Crest near Discovery Park, shops, restaurants and west side schools. Main level has open floor plan with full kitchen remodel completed in 2020. New solid surface quartz slab, high end stainless steel appliances, large central island and eat in kitchen. Hardwood floors throughout main living area and new carpet throughout. Great room features a gas fireplace with stone surround. Patio off dining room provides ample space to enjoy outdoor living. Mature landscaping in both front and fully fenced back yard -design done by Lifescapes. Sit in the hot tub and relax after a day of Central Oregon activities. True NorthWest Bend experience located just minutes from Shevlin Park and Phil's Trail. Come live the Bend life!
Facts & features
Interior
Bedrooms & bathrooms
- Bedrooms: 4
- Bathrooms: 3
- Full bathrooms: 2
- 1/2 bathrooms: 1
Features
- Breakfast Bar, Pantry, Tile Counters, Double Vanity, Linen Closet, Walk-In Closet(s), Ceiling Fan(s), Enclosed Toilet(s), Kitchen Island, Granite Counters, Open Floorplan
- Has fireplace: Yes
- Fireplace features: Gas
- Common walls with other units/homes: No Common Walls
Interior area
- Total interior livable area: 2,653 sqft
Property
Parking
- Total spaces: 2
- Parking features: Garage - Attached
Features
- Levels: Two
Lot
- Size: 6,098 sqft
- Features: Fenced, Landscaped, Sprinkler Timer(s), Xeriscape Landscape, Drip System, Native Plants, Level, Sprinklers In Front, Sprinklers In Rear
Details
- Parcel number: 171125CC06400
- Special conditions: Standard
Construction
Type & style
- Home type: SingleFamily
- Architectural style: Traditional
Condition
- Year built: 2005
Utilities & green energy
- Sewer: Public Sewer
- Water: Public
Community & neighborhood
Location
- Region: Bend
Other
Other facts
- Architectural Style: Traditional
- Construction Materials: Frame
- Cooling: Central Air, Heat Pump
- Common Walls: No Common Walls
- Exterior Features: Patio, Spa/Hot Tub
- Fireplace Features: Gas
- Flooring: Hardwood, Carpet, Tile
- Heating: Forced Air, Natural Gas, Heat Pump
- Interior Features: Breakfast Bar, Pantry, Tile Counters, Double Vanity, Linen Closet, Walk-In Closet(s), Ceiling Fan(s), Enclosed Toilet(s), Kitchen Island, Granite Counters, Open Floorplan
- Lot Features: Fenced, Landscaped, Sprinkler Timer(s), Xeriscape Landscape, Drip System, Native Plants, Level, Sprinklers In Front, Sprinklers In Rear
- Parking Features: Driveway, Garage Door Opener, Concrete, Storage, On Street
- Special Listing Conditions: Standard
- Rooms: Kitchen, Laundry, Great Room, Office, Master Bedroom, Dining Room
- Roof: Composition
- Levels: Two
- Foundation Details: Concrete Perimeter
- Sewer: Public Sewer
- Water Source: Public
- Community Features: Park, Dog Park
- Section: NW
- View: Neighborhood
Price history
| Date | Event | Price |
|---|---|---|
| 7/14/2025 | Sold | $1,240,000+33.5%$467/sqft |
Source: Public Record | ||
| 2/19/2021 | Sold | $928,500+8%$350/sqft |
Source: Public Record | ||
| 1/18/2021 | Pending sale | $860,000$324/sqft |
Source: Cascade Sotheby's Int'l Realty #220114872 | ||
| 1/13/2021 | Listed for sale | $860,000+161.4%$324/sqft |
Source: Cascade Sotheby's Int'l Realty #220114872 | ||
| 10/24/2011 | Sold | $329,000-4.6%$124/sqft |
Source: Public Record | ||
Public tax history
| Year | Property taxes | Tax assessment |
|---|---|---|
| 2024 | $5,653 +7.9% | $337,640 +6.1% |
| 2023 | $5,241 +4% | $318,270 |
| 2022 | $5,041 +2.9% | $318,270 +6.1% |
Find assessor info on the county website
Neighborhood: Summit West
Nearby schools
GreatSchools rating
- 8/10William E Miller ElementaryGrades: K-5Distance: 1 mi
- 6/10Pacific Crest Middle SchoolGrades: 6-8Distance: 0.9 mi
- 10/10Summit High SchoolGrades: 9-12Distance: 0.7 mi
Schools provided by the listing agent
- Elementary: William E Miller Elem
- Middle: Pacific Crest Middle
- High: Summit High
Source: The MLS. This data may not be complete. We recommend contacting the local school district to confirm school assignments for this home.

Get pre-qualified for a loan
At Zillow Home Loans, we can pre-qualify you in as little as 5 minutes with no impact to your credit score.An equal housing lender. NMLS #10287.
Sell for more on Zillow
Get a free Zillow Showcase℠ listing and you could sell for .
$1,227,700
2% more+ $24,554
With Zillow Showcase(estimated)
$1,252,254


