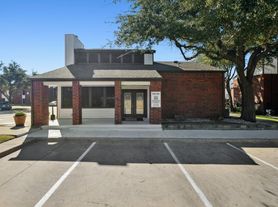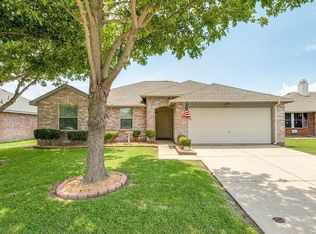Comfortable Layout: This single-story home spans approximately 2,088 sq ft, offering four bedrooms and two full baths - perfect for families or professionals needing extra space.
Bright, Open Kitchen: The open-concept kitchen features ample cabinet space, an adjacent walk-in pantry, and modern appliances including a dishwasher, disposal, microwave, and range/oven - all included in the rent.
Welcoming Living Area: The spacious living room is anchored by a corner fireplace, creating a cozy and elegant atmosphere for relaxing or entertaining.
Stylish Upgrades & Move-In Ready: Fresh, neutral paint and upgraded luxury vinyl plank flooring contribute to a clean, updated look throughout the home -making it move-in friendly.
Tranquil Outdoor Space: A large backyard provides ample room for outdoor activities, gardening, or simply enjoying the fresh air.
Ideal Location: Situated a short distance from Wylie East High School, this home offers convenience for families. Plus, it's close to major roads like Highway 78, ensuring easy commuting.
Functional Amenities: You'll have access to a two car garage plus on street parking options.
Pet-Friendly: With pet approval handled case by case, animal lovers may find this home particularly appealing.
Top-Rated Schools Nearby: The neighborhood falls within Wylie ISD, with nearby schools receiving strong ratings such as Wylie East High School (7/10) and P.M. Akin Elementary (9/10).
Accessible Local Amenities: Located just minutes from shopping centers, parks, and major thoroughfares, this residence blends tranquility with accessibility.
12 Months Lease. Tenant responsible for utilities and yard work.
House for rent
$2,195/mo
2932 Reata Dr, Wylie, TX 75098
4beds
2,088sqft
Price may not include required fees and charges.
Single family residence
Available now
Cats, small dogs OK
Air conditioner, central air, ceiling fan
Hookups laundry
Attached garage parking
Forced air, fireplace
What's special
Modern appliancesStylish upgradesCorner electric fireplaceMove-in readyLarge backyardTranquil outdoor spaceComfortable layout
- 16 days |
- -- |
- -- |
Travel times
Looking to buy when your lease ends?
Consider a first-time homebuyer savings account designed to grow your down payment with up to a 6% match & a competitive APY.
Facts & features
Interior
Bedrooms & bathrooms
- Bedrooms: 4
- Bathrooms: 2
- Full bathrooms: 2
Rooms
- Room types: Breakfast Nook, Dining Room, Family Room, Master Bath
Heating
- Forced Air, Fireplace
Cooling
- Air Conditioner, Central Air, Ceiling Fan
Appliances
- Included: Dishwasher, Disposal, Microwave, Oven, Range Oven, WD Hookup
- Laundry: Hookups
Features
- Ceiling Fan(s), WD Hookup, Walk-In Closet(s)
- Flooring: Hardwood
- Has fireplace: Yes
Interior area
- Total interior livable area: 2,088 sqft
Property
Parking
- Parking features: Attached
- Has attached garage: Yes
- Details: Contact manager
Features
- Exterior features: Heating system: Forced Air, Lawn, Living room, Sprinkler System
- Fencing: Fenced Yard
Details
- Parcel number: R814300B00901
Construction
Type & style
- Home type: SingleFamily
- Property subtype: Single Family Residence
Condition
- Year built: 2004
Utilities & green energy
- Utilities for property: Cable Available
Community & HOA
Location
- Region: Wylie
Financial & listing details
- Lease term: 1 Year
Price history
| Date | Event | Price |
|---|---|---|
| 11/19/2025 | Listed for rent | $2,195+10%$1/sqft |
Source: Zillow Rentals | ||
| 11/8/2025 | Listing removed | $1,995$1/sqft |
Source: Zillow Rentals | ||
| 9/22/2025 | Price change | $1,995-9.1%$1/sqft |
Source: Zillow Rentals | ||
| 9/8/2025 | Price change | $2,195-4.4%$1/sqft |
Source: Zillow Rentals | ||
| 8/24/2025 | Price change | $2,295-4.2%$1/sqft |
Source: Zillow Rentals | ||

