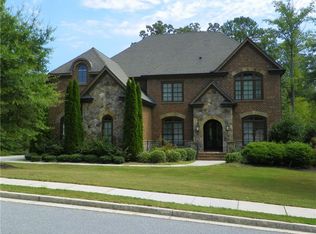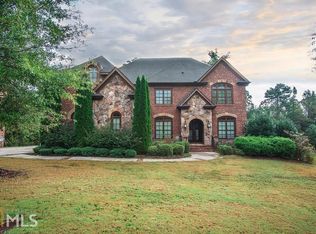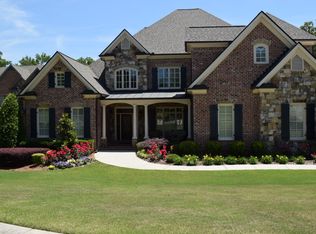Closed
$930,000
2932 Springbluff Ln, Buford, GA 30519
5beds
6,400sqft
Single Family Residence, Residential
Built in 2006
0.73 Acres Lot
$924,300 Zestimate®
$145/sqft
$5,564 Estimated rent
Home value
$924,300
$850,000 - $998,000
$5,564/mo
Zestimate® history
Loading...
Owner options
Explore your selling options
What's special
Location, location, location! Nestled in the prestigious gated community of Stonegate at Ivy Creek, this exquisite 5-bedroom, 5.5-bath, 3 car garage and NEWLY BUILT HEATED, SALT WATER POOL with automatic pool cover custom home is loaded with luxury upgrades and thoughtful details throughout. NEW AUTHENTIC designed HARDWOOD FLOORING, all new interior paint, new PLANTATION SHUTTERS on ALL windows, all new LIGHTING, 2 STORY newly built DECK, new sprinkler system, and ROOF 2016 just to name a few. As you enter, the stunning 2-story foyer, you are greeted with the beautiful hardwood floors resulting in a breathtaking beginning of this grand tour. From the elegant, coffered ceiling in dining room, separate office/den space, and soaring family room with one of four fireplaces, every space exudes sophistication and warmth. The chef’s kitchen features newly added cabinetry, new double ovens, a large walk-in pantry, and a cozy KEEPING ROOM with its own fireplace, all flowing seamlessly to the brand-new 2-story deck and heated saltwater pool with automatic cover. The MAIN LEVEL also offers a GUEST SUITE with ensuite bath, while the upper level includes FOUR spacious BEDROOMS, EACH WITH ITS OWN BATH, including a large luxurious master retreat with fireplace, his and her walk-in closets, and spa-like bath with an extra-large vanity and glass enclosed shower. The FINISHED TERRACE level includes a FULL KITCHEN, exquisite FULL BATH, media/exercise room, POTENTIAL SIXTH bedroom, and access to the lower deck with JACUZZI and pool—ideal for an in-law suite or that extra space if you love to entertain. If location is a must, this home is for you… just minutes from I-85, the Mall of Georgia, ample shops and restaurants, and the new location for Northside Hospital, —this home is the ultimate blend of elegance, comfort, and unbeatable convenience. Come see us NOW!
Zillow last checked: 8 hours ago
Listing updated: October 20, 2025 at 07:56am
Listing Provided by:
MARK SPAIN,
Mark Spain Real Estate,
Dawn Anderson,
Mark Spain Real Estate
Bought with:
Dishi Chahal, 400841
Virtual Properties Realty.Net, LLC.
Source: FMLS GA,MLS#: 7567796
Facts & features
Interior
Bedrooms & bathrooms
- Bedrooms: 5
- Bathrooms: 6
- Full bathrooms: 5
- 1/2 bathrooms: 1
- Main level bathrooms: 1
- Main level bedrooms: 1
Primary bedroom
- Features: Oversized Master, Sitting Room
- Level: Oversized Master, Sitting Room
Bedroom
- Features: Oversized Master, Sitting Room
Primary bathroom
- Features: Double Vanity, Separate Tub/Shower, Soaking Tub
Dining room
- Features: Separate Dining Room
Kitchen
- Features: Breakfast Bar, Breakfast Room, Eat-in Kitchen, Keeping Room, Kitchen Island, Pantry Walk-In, Stone Counters
Heating
- Central, Natural Gas
Cooling
- Attic Fan, Central Air
Appliances
- Included: Dishwasher, Disposal, Double Oven, Gas Cooktop, Gas Oven, Gas Range, Microwave, Range Hood, Refrigerator
- Laundry: Laundry Room, Sink, Upper Level
Features
- Cathedral Ceiling(s), Coffered Ceiling(s), Crown Molding, Double Vanity, Entrance Foyer 2 Story, High Ceilings 10 ft Main, High Speed Internet, His and Hers Closets, Tray Ceiling(s), Walk-In Closet(s)
- Flooring: Hardwood, Tile
- Windows: Double Pane Windows, Plantation Shutters
- Basement: Daylight,Exterior Entry,Finished,Finished Bath,Full
- Number of fireplaces: 4
- Fireplace features: Basement, Family Room, Keeping Room, Master Bedroom
- Common walls with other units/homes: No Common Walls
Interior area
- Total structure area: 6,400
- Total interior livable area: 6,400 sqft
- Finished area above ground: 4,800
- Finished area below ground: 1,600
Property
Parking
- Total spaces: 3
- Parking features: Attached, Garage, Garage Faces Side, Kitchen Level
- Attached garage spaces: 3
Accessibility
- Accessibility features: None
Features
- Levels: Three Or More
- Patio & porch: Deck, Patio
- Exterior features: Private Yard, No Dock
- Has private pool: Yes
- Pool features: Heated, In Ground, Pool Cover, Private, Salt Water
- Spa features: None
- Fencing: Fenced,Privacy,Wrought Iron
- Has view: Yes
- View description: Pool, Trees/Woods
- Waterfront features: None
- Body of water: None
Lot
- Size: 0.73 Acres
- Dimensions: 114x346x28x38x386
- Features: Back Yard, Front Yard, Landscaped, Sprinklers In Front, Sprinklers In Rear, Wooded
Details
- Additional structures: None
- Parcel number: R7138 099
- Other equipment: None
- Horse amenities: None
Construction
Type & style
- Home type: SingleFamily
- Architectural style: Traditional
- Property subtype: Single Family Residence, Residential
Materials
- Brick 4 Sides
- Foundation: Slab
- Roof: Shingle
Condition
- Resale
- New construction: No
- Year built: 2006
Utilities & green energy
- Electric: 220 Volts
- Sewer: Public Sewer
- Water: Public
- Utilities for property: Cable Available, Electricity Available, Natural Gas Available, Water Available
Green energy
- Energy efficient items: None
- Energy generation: None
Community & neighborhood
Security
- Security features: Carbon Monoxide Detector(s), Fire Alarm
Community
- Community features: Homeowners Assoc
Location
- Region: Buford
- Subdivision: Stone Gate Ivy Creek
HOA & financial
HOA
- Has HOA: No
- Services included: Maintenance Grounds
- Association phone: 770-534-3984
Other
Other facts
- Listing terms: Cash,Conventional,FHA,Owner May Carry,Owner Second,VA Loan
- Road surface type: Asphalt, Paved
Price history
| Date | Event | Price |
|---|---|---|
| 10/15/2025 | Sold | $930,000-2.1%$145/sqft |
Source: | ||
| 9/3/2025 | Pending sale | $950,000$148/sqft |
Source: | ||
| 8/17/2025 | Listed for sale | $950,000$148/sqft |
Source: | ||
| 8/14/2025 | Pending sale | $950,000$148/sqft |
Source: | ||
| 7/28/2025 | Price change | $950,000-2.6%$148/sqft |
Source: | ||
Public tax history
| Year | Property taxes | Tax assessment |
|---|---|---|
| 2024 | $10,466 +22% | $371,200 +22.7% |
| 2023 | $8,578 -5% | $302,440 |
| 2022 | $9,033 +32.5% | $302,440 +68.8% |
Find assessor info on the county website
Neighborhood: 30519
Nearby schools
GreatSchools rating
- 6/10Patrick Elementary SchoolGrades: PK-5Distance: 1.8 mi
- 7/10Glenn C. Jones Middle SchoolGrades: 6-8Distance: 2.5 mi
- 9/10Seckinger High SchoolGrades: 9-12Distance: 1.8 mi
Schools provided by the listing agent
- Elementary: Patrick
- Middle: Jones
- High: Seckinger
Source: FMLS GA. This data may not be complete. We recommend contacting the local school district to confirm school assignments for this home.
Get a cash offer in 3 minutes
Find out how much your home could sell for in as little as 3 minutes with a no-obligation cash offer.
Estimated market value
$924,300
Get a cash offer in 3 minutes
Find out how much your home could sell for in as little as 3 minutes with a no-obligation cash offer.
Estimated market value
$924,300


