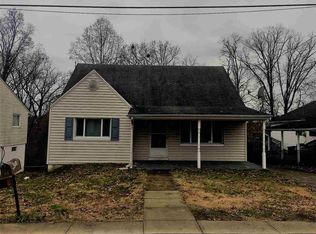Sold for $125,000 on 12/05/25
$125,000
2932 Thomas Ave, Huntington, WV 25705
3beds
1,056sqft
Single Family Residence
Built in 1989
3,484.8 Square Feet Lot
$-- Zestimate®
$118/sqft
$1,062 Estimated rent
Home value
Not available
Estimated sales range
Not available
$1,062/mo
Zestimate® history
Loading...
Owner options
Explore your selling options
What's special
Welcome home to this updated and impeccably maintained 3-bedroom, 1-bath gem-just waiting for your personal touch. With an open floor plan, the possibilities are truly endless. Whether your style is cozy cottage or modern, this home is ready to reflect your unique flair. Outside, you'll find a driveway leading to a clean one-car garage with convenient walk-up storage, plus a carport for added protection. The flat front and backyards offer ideal spaces for pets, play, or gardening-an added bonus for outdoor enthusiasts. The backyard is also fenced. Don’t miss out on this fantastic opportunity to make this charming space your own!
Zillow last checked: 8 hours ago
Listing updated: December 08, 2025 at 08:16am
Listed by:
Louise Crum Goode,
Keller Williams Realty Advantage 304-901-4886
Bought with:
Non Member
Source: KVBR,MLS#: 279938 Originating MLS: Kanawha Valley Board of REALTORS
Originating MLS: Kanawha Valley Board of REALTORS
Facts & features
Interior
Bedrooms & bathrooms
- Bedrooms: 3
- Bathrooms: 1
- Full bathrooms: 1
Primary bedroom
- Description: Primary Bedroom
- Level: Main
- Dimensions: 13'11"x11'4"
Bedroom 2
- Description: Bedroom 2
- Level: Main
- Dimensions: 11'3"x10'5"
Bedroom 3
- Description: Bedroom 3
- Level: Main
- Dimensions: 11'3"x10'5"
Dining room
- Description: Dining Room
- Level: Main
- Dimensions: 10'4"x8'4"
Kitchen
- Description: Kitchen
- Level: Main
- Dimensions: 11'3"x5'7"
Living room
- Description: Living Room
- Level: Main
- Dimensions: 15'6"x14'9"
Utility room
- Description: Utility Room
- Level: Main
- Dimensions: 5'2"x2'6"
Heating
- Forced Air, Gas
Cooling
- Central Air, Electric
Appliances
- Included: Dishwasher, Gas Range, Refrigerator
Features
- Great Room
- Flooring: Carpet, Laminate
- Windows: Insulated Windows, Metal
- Basement: None
- Has fireplace: No
Interior area
- Total interior livable area: 1,056 sqft
Property
Parking
- Total spaces: 1
- Parking features: Attached, Carport, Garage, One Car Garage
- Attached garage spaces: 1
- Has carport: Yes
Features
- Stories: 1
- Patio & porch: Porch
- Exterior features: Fence, Porch
- Fencing: Yard Fenced
Lot
- Size: 3,484 sqft
- Dimensions: 40 x 40 x 90 x 90
Details
- Parcel number: 0604007B0026000200
Construction
Type & style
- Home type: SingleFamily
- Architectural style: One Story
- Property subtype: Single Family Residence
Materials
- Drywall, Vinyl Siding
- Roof: Composition,Shingle
Condition
- Year built: 1989
Utilities & green energy
- Sewer: Public Sewer
- Water: Public
Community & neighborhood
Security
- Security features: Smoke Detector(s)
Location
- Region: Huntington
- Subdivision: None
Price history
| Date | Event | Price |
|---|---|---|
| 12/5/2025 | Sold | $125,000-10.7%$118/sqft |
Source: | ||
| 10/28/2025 | Contingent | $140,000$133/sqft |
Source: | ||
| 8/28/2025 | Listed for sale | $140,000$133/sqft |
Source: | ||
| 3/3/2021 | Listing removed | -- |
Source: Owner | ||
| 4/12/2018 | Listing removed | $750$1/sqft |
Source: Owner | ||
Public tax history
| Year | Property taxes | Tax assessment |
|---|---|---|
| 2024 | $1,047 -0.3% | $38,220 |
| 2023 | $1,050 +3.6% | $38,220 +4.3% |
| 2022 | $1,014 +1.9% | $36,660 +2.5% |
Find assessor info on the county website
Neighborhood: 25705
Nearby schools
GreatSchools rating
- 7/10Explorer AcademyGrades: PK-5Distance: 0.6 mi
- 6/10East End Middle SchoolGrades: 6-8Distance: 0.4 mi
- 2/10Huntington High SchoolGrades: 9-12Distance: 1.3 mi
Schools provided by the listing agent
- Elementary: Geneva Kent
- Middle: Huntington Middle School
- High: Huntington
Source: KVBR. This data may not be complete. We recommend contacting the local school district to confirm school assignments for this home.

Get pre-qualified for a loan
At Zillow Home Loans, we can pre-qualify you in as little as 5 minutes with no impact to your credit score.An equal housing lender. NMLS #10287.
