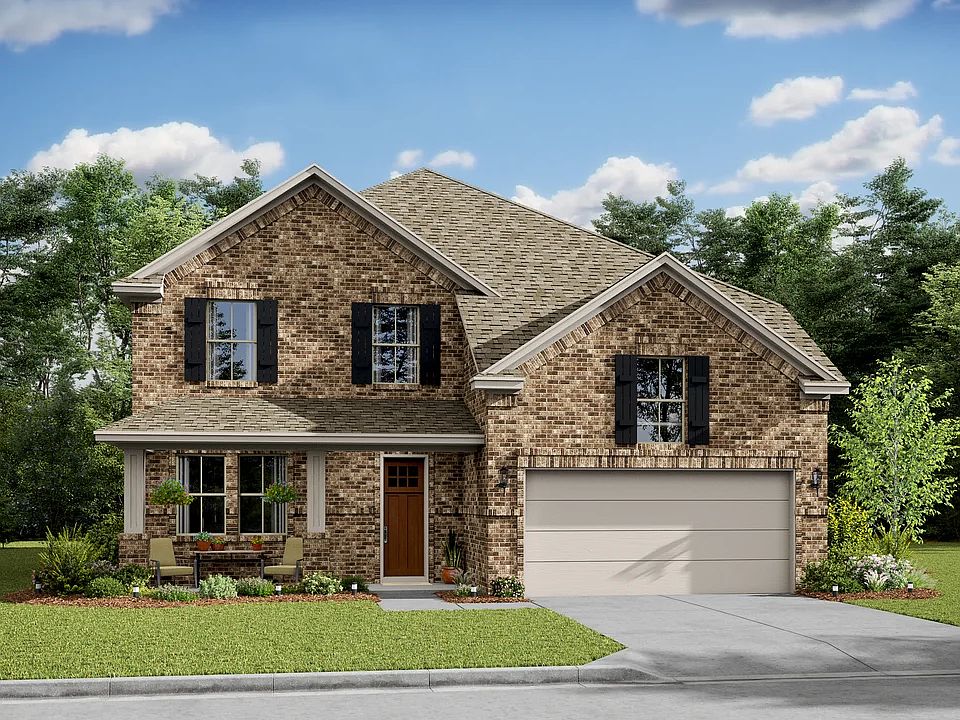Welcome home to Oakberry Trails, a charming community in Waller featuring K. Hovnanian's Looks: professionally curated interiors. This one-story Boise home in our Farmhouse Look features 3 bedrooms, 2 baths and 2 car garage on a corner lot. A home office with barn doors sits off the foyer for a private workspace. An impressive vaulted ceiling unites the dining and great room, featuring a cozy fireplace and stained wood beams. The island kitchen features Soapstone Mist quartz countertops, Brellin White cabinets, and floating shelves. The covered patio extends living space outdoors. Retreat to the serene primary suite, with feature wall and a luxurious private bath with a freestanding tub and dual sinks. Located close to HWY 290 and the Grand Parkway. Zoned to Waller ISD, future residents will enjoy proposed amenities including a park with a pool, pavilion, and more. (*Proposed amenity center subject to change without notice.) Offered by: K. Hovnanian Houston of Houston II, L.L.C.
New construction
Special offer
$418,435
29326 Meadowcreek Hill Dr, Waller, TX 77484
3beds
2,027sqft
Single Family Residence
Built in ----
6,600 Square Feet Lot
$411,400 Zestimate®
$206/sqft
$75/mo HOA
- 22 hours
- on Zillow |
- 2 |
- 0 |
Zillow last checked: 7 hours ago
Listing updated: 12 hours ago
Listed by:
Karlo-Andre Castillo TREC #0756461 832-561-6637,
Texas United Realty
Source: HAR,MLS#: 49390259
Travel times
Schedule tour
Select your preferred tour type — either in-person or real-time video tour — then discuss available options with the builder representative you're connected with.
Facts & features
Interior
Bedrooms & bathrooms
- Bedrooms: 3
- Bathrooms: 2
- Full bathrooms: 2
Primary bathroom
- Features: Primary Bath: Double Sinks, Primary Bath: Separate Shower, Primary Bath: Soaking Tub, Secondary Bath(s): Tub/Shower Combo
Kitchen
- Features: Kitchen open to Family Room, Pantry, Reverse Osmosis, Walk-in Pantry
Heating
- Electric, Natural Gas
Cooling
- Ceiling Fan(s), Electric
Appliances
- Included: ENERGY STAR Qualified Appliances, Water Heater, Disposal, Dryer, Refrigerator, Washer, Gas Oven, Microwave, Gas Cooktop, Dishwasher, Instant Hot Water
- Laundry: Electric Dryer Hookup, Gas Dryer Hookup, Washer Hookup
Features
- Formal Entry/Foyer, High Ceilings, Prewired for Alarm System, All Bedrooms Down, En-Suite Bath, Walk-In Closet(s)
- Flooring: Carpet, Tile
- Windows: Insulated/Low-E windows, Window Coverings
- Number of fireplaces: 1
- Fireplace features: Gas
Interior area
- Total structure area: 2,027
- Total interior livable area: 2,027 sqft
Property
Parking
- Total spaces: 2
- Parking features: Attached
- Attached garage spaces: 2
Features
- Stories: 1
- Patio & porch: Covered
- Exterior features: Side Yard
- Fencing: Back Yard
Lot
- Size: 6,600 Square Feet
- Dimensions: 55 x 120
- Features: Back Yard, Corner Lot, Subdivided, 0 Up To 1/4 Acre
Construction
Type & style
- Home type: SingleFamily
- Architectural style: Traditional
- Property subtype: Single Family Residence
Materials
- Blown-In Insulation, Brick, Stone
- Foundation: Slab
- Roof: Composition,Energy Star/Reflective Roof
Condition
- New construction: Yes
Details
- Builder name: K. Hovnanian Homes
Utilities & green energy
- Water: Water District
Green energy
- Green verification: ENERGY STAR Certified Homes
- Energy efficient items: Thermostat, Lighting, HVAC, HVAC>15 SEER
Community & HOA
Community
- Security: Prewired for Alarm System
- Subdivision: Oakberry Trails
HOA
- Has HOA: Yes
- Amenities included: Dog Park, Park, Playground, Pond, Pool, Trail(s)
- HOA fee: $900 annually
Location
- Region: Waller
Financial & listing details
- Price per square foot: $206/sqft
- Date on market: 8/4/2025
- Listing terms: Cash,FHA,VA Loan
- Ownership: Full Ownership
- Road surface type: Concrete
About the community
Trails
Welcome to Oakberry Trails, a lively community of spacious new-construction homes in Waller, TX. Choose from two collections of gorgeous floorplans of up to 3,172 sq. ft., 2 stories, 5 beds, 4.5 baths, and 2-car garages. Select plans feature an Extra Suite or Extra Suite Plus, perfect for added space, multi-generational living, or hosting extended guests.
We offer Looks, a simplified way to create a beautiful interior. Choose from four options - Elements, Loft, Farmhouse, or Classic - each offering unique palettes and details, assembled to evoke a specific atmosphere with no hidden fees. Offered By: K. Hovnanian of Houston II, L.L.C.
Unlock Exclusive Incentives Today!
Take advantage of exclusive incentives - available for a limited time!Source: K. Hovnanian Companies, LLC

