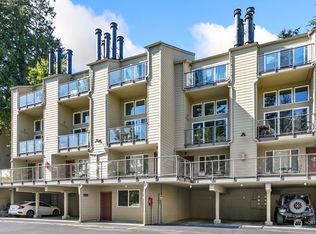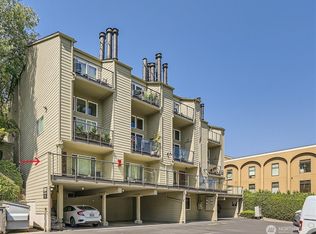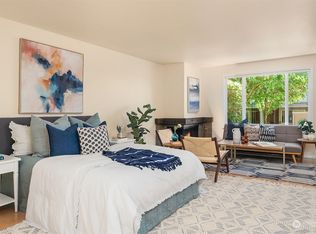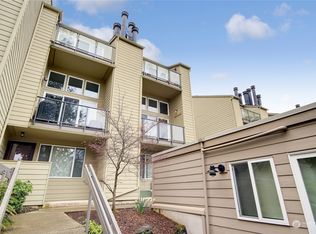Sold
Listed by:
Lisa Novak,
Windermere Real Estate/East
Bought with: Kelly Right RE of Seattle LLC
$295,000
2933 76th Avenue SE #11A, Mercer Island, WA 98040
--beds
457sqft
Condominium
Built in 1977
-- sqft lot
$294,700 Zestimate®
$646/sqft
$1,848 Estimated rent
Home value
$294,700
$274,000 - $318,000
$1,848/mo
Zestimate® history
Loading...
Owner options
Explore your selling options
What's special
Enjoy island living at its best in this light-filled end-unit studio, perfectly located in the heart of Mercer Island. With a serene treetop view out the front window, this home offers a peaceful retreat while being just steps from local favorites like the farmers market, shops, and cafés. This thoughtfully designed studio includes on-site laundry for convenience, dedicated parking, and access to a common workout area. As an end unit, it provides extra privacy and quiet, making it a wonderful place to call home or a smart investment opportunity.
Zillow last checked: 8 hours ago
Listing updated: November 07, 2025 at 04:03am
Listed by:
Lisa Novak,
Windermere Real Estate/East
Bought with:
Thaison Nguyen, 110750
Kelly Right RE of Seattle LLC
Source: NWMLS,MLS#: 2423035
Facts & features
Interior
Bedrooms & bathrooms
- Bathrooms: 1
- Full bathrooms: 1
- Main level bathrooms: 1
Bathroom full
- Level: Main
Entry hall
- Level: Main
Kitchen without eating space
- Level: Main
Living room
- Level: Main
Other
- Level: Main
Utility room
- Level: Main
Heating
- Fireplace, Wall Unit(s), Electric
Cooling
- None
Appliances
- Included: Dishwasher(s), Disposal, Microwave(s), Refrigerator(s), Stove(s)/Range(s), Garbage Disposal, Water Heater: Electric, Water Heater Location: Closet, Cooking - Electric Hookup, Cooking-Electric
- Laundry: Common Area
Features
- Flooring: Ceramic Tile, Carpet
- Number of fireplaces: 1
- Fireplace features: Wood Burning, Main Level: 1, Fireplace
Interior area
- Total structure area: 457
- Total interior livable area: 457 sqft
Property
Parking
- Total spaces: 1
- Parking features: Carport
- Has carport: Yes
- Covered spaces: 1
Features
- Levels: One
- Stories: 1
- Entry location: Main
- Patio & porch: Cooking-Electric, End Unit, Fireplace, Water Heater
- Has view: Yes
- View description: Territorial
Lot
- Features: Curbs, Dead End Street, Paved, Sidewalk
Details
- Parcel number: 3623000010
- Special conditions: Standard
Construction
Type & style
- Home type: Condo
- Property subtype: Condominium
Materials
- Cement Planked, Cement Plank
- Roof: Composition,Flat,Torch Down
Condition
- Year built: 1977
Community & neighborhood
Community
- Community features: Clubhouse, Fitness Center, Outside Entry
Location
- Region: Mercer Island
- Subdivision: Downtown
HOA & financial
HOA
- HOA fee: $331 monthly
- Services included: Common Area Maintenance, Earthquake Insurance, Maintenance Grounds, Sewer, Water
Other financial information
- Total actual rent: 1600
Other
Other facts
- Listing terms: Cash Out,Conventional
- Cumulative days on market: 31 days
Price history
| Date | Event | Price |
|---|---|---|
| 10/7/2025 | Sold | $295,000-6.3%$646/sqft |
Source: | ||
| 9/22/2025 | Pending sale | $315,000$689/sqft |
Source: | ||
| 9/16/2025 | Price change | $315,000-3.1%$689/sqft |
Source: | ||
| 8/21/2025 | Listed for sale | $325,000+29%$711/sqft |
Source: | ||
| 3/1/2022 | Listing removed | -- |
Source: Zillow Rental Manager | ||
Public tax history
| Year | Property taxes | Tax assessment |
|---|---|---|
| 2024 | $1,917 -6.1% | $290,000 -1.4% |
| 2023 | $2,042 +15.2% | $294,000 +2.8% |
| 2022 | $1,772 +0.6% | $286,000 +20.7% |
Find assessor info on the county website
Neighborhood: 98040
Nearby schools
GreatSchools rating
- 8/10West Mercer Elementary SchoolGrades: K-5Distance: 0.9 mi
- 8/10Islander Middle SchoolGrades: 6-8Distance: 3.2 mi
- 10/10Mercer Island High SchoolGrades: 9-12Distance: 1.2 mi
Schools provided by the listing agent
- Middle: Islander Mid
- High: Mercer Isl High
Source: NWMLS. This data may not be complete. We recommend contacting the local school district to confirm school assignments for this home.

Get pre-qualified for a loan
At Zillow Home Loans, we can pre-qualify you in as little as 5 minutes with no impact to your credit score.An equal housing lender. NMLS #10287.
Sell for more on Zillow
Get a free Zillow Showcase℠ listing and you could sell for .
$294,700
2% more+ $5,894
With Zillow Showcase(estimated)
$300,594


