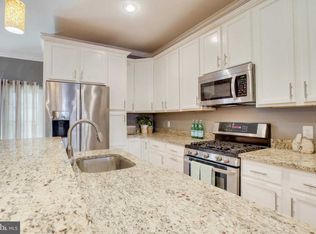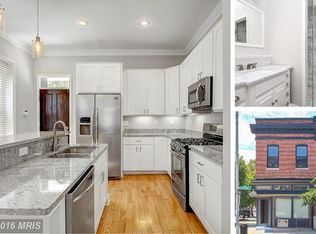Sold for $365,000 on 10/15/25
$365,000
2933 E Baltimore St, Baltimore, MD 21224
2beds
2,156sqft
Townhouse
Built in 1904
0.01 Square Feet Lot
$363,000 Zestimate®
$169/sqft
$2,271 Estimated rent
Home value
$363,000
$345,000 - $381,000
$2,271/mo
Zestimate® history
Loading...
Owner options
Explore your selling options
What's special
Welcome to 2933 E Baltimore Street! This 2-bedroom plus bonus room, 2.5-bath rowhome is one of the most meticulously maintained homes you’ll find. Full of charm, detail and warmth, it offers the perfect blend of historic character with modern upgrades. Step inside through the inviting vestibule - ideal as a mudroom area - and into the sunlit formal dining room, which flows seamlessly into the show-stopping gourmet kitchen. Here, you’ll find an oversized island which can easily seat 5+ barstools, stainless steel appliances, upgraded granite countertops, a sleek range hood, pantry, built-in shelving, and endless cabinet and counter space. Just beyond, enjoy the rare luxury of a main-level half bath plus a coat closet before entering the spacious family room. Off the family room, a private oversized one-car parking pad makes city living effortless. Upstairs, discover two spacious bedrooms, a separate bonus room/office, and two full bathrooms. The primary impresses with its private en-suite bathroom featuring a double sink vanity. The rear bedroom opens to a stylish updated deck, an ideal spot for your morning coffee or relaxing outdoors! The lower level adds even more value with tall ceilings, epoxy flooring, a laundry and storage area, plus direct walkout access. Throughout, the home features gleaming hardwood floors - including beautifully preserved originals - fresh paint, newer appliances, and thoughtful upgrades that create a true move-in-ready experience. Every detail in this home has been carefully considered, making this a rare city gem you won’t want to miss. Schedule your private tour today!
Zillow last checked: 8 hours ago
Listing updated: October 15, 2025 at 08:29am
Listed by:
Jennifer Reitz 301-602-3563,
Cummings & Co. Realtors
Bought with:
Dani DeLuca, 595738
Garceau Realty
Source: Bright MLS,MLS#: MDBA2183048
Facts & features
Interior
Bedrooms & bathrooms
- Bedrooms: 2
- Bathrooms: 3
- Full bathrooms: 2
- 1/2 bathrooms: 1
- Main level bathrooms: 1
Primary bedroom
- Features: Flooring - HardWood
- Level: Upper
- Area: 182 Square Feet
- Dimensions: 14 X 13
Bedroom 2
- Features: Flooring - HardWood
- Level: Upper
- Area: 130 Square Feet
- Dimensions: 10 X 13
Bedroom 4
- Features: Flooring - Carpet
- Level: Lower
- Area: 324 Square Feet
- Dimensions: 27 X 12
Bonus room
- Level: Upper
Dining room
- Features: Flooring - HardWood
- Level: Main
- Area: 143 Square Feet
- Dimensions: 11 X 13
Kitchen
- Features: Flooring - HardWood
- Level: Main
- Area: 150 Square Feet
- Dimensions: 15 X 10
Living room
- Features: Flooring - HardWood
- Level: Main
- Area: 160 Square Feet
- Dimensions: 16 X 10
Heating
- Forced Air, Natural Gas
Cooling
- Central Air, Ceiling Fan(s), Electric
Appliances
- Included: Refrigerator, Dishwasher, Disposal, Dryer, Washer, Microwave, Exhaust Fan, Oven/Range - Gas, Range Hood, Stainless Steel Appliance(s), Water Heater, Gas Water Heater
Features
- Dining Area, Primary Bath(s), Upgraded Countertops, Built-in Features, Floor Plan - Traditional, Kitchen Island, Kitchen - Gourmet, Pantry, Recessed Lighting
- Flooring: Wood
- Basement: Connecting Stairway,Full,Heated,Improved,Interior Entry,Exterior Entry,Partially Finished,Concrete,Other,Workshop
- Has fireplace: No
Interior area
- Total structure area: 2,184
- Total interior livable area: 2,156 sqft
- Finished area above ground: 1,456
- Finished area below ground: 700
Property
Parking
- Total spaces: 1
- Parking features: Off Street, Driveway
- Uncovered spaces: 1
Accessibility
- Accessibility features: Other
Features
- Levels: Three
- Stories: 3
- Patio & porch: Deck
- Pool features: None
Lot
- Size: 0.01 sqft
Details
- Additional structures: Above Grade, Below Grade
- Parcel number: 0301141741 017
- Zoning: R-8
- Special conditions: Standard
Construction
Type & style
- Home type: Townhouse
- Architectural style: Federal
- Property subtype: Townhouse
Materials
- Brick
- Foundation: Other
Condition
- New construction: No
- Year built: 1904
Utilities & green energy
- Sewer: Public Sewer
- Water: Public
Community & neighborhood
Location
- Region: Baltimore
- Subdivision: Patterson Park
- Municipality: Baltimore City
Other
Other facts
- Listing agreement: Exclusive Right To Sell
- Ownership: Ground Rent
Price history
| Date | Event | Price |
|---|---|---|
| 10/15/2025 | Sold | $365,000+1.4%$169/sqft |
Source: | ||
| 9/15/2025 | Contingent | $360,000$167/sqft |
Source: | ||
| 9/12/2025 | Listed for sale | $360,000+8.8%$167/sqft |
Source: | ||
| 2/27/2018 | Sold | $331,000+0.3%$154/sqft |
Source: Agent Provided | ||
| 2/12/2018 | Pending sale | $329,900$153/sqft |
Source: RE/MAX SAILS #1004551885 | ||
Public tax history
| Year | Property taxes | Tax assessment |
|---|---|---|
| 2025 | -- | $233,633 +3.4% |
| 2024 | $5,330 +3.6% | $225,867 +3.6% |
| 2023 | $5,147 +1.6% | $218,100 |
Find assessor info on the county website
Neighborhood: Patterson Park
Nearby schools
GreatSchools rating
- 4/10Highlandtown Elementary #215Grades: PK-8Distance: 0.3 mi
- 1/10National Academy FoundationGrades: 6-12Distance: 1.3 mi
- 3/10Paul Laurence Dunbar High SchoolGrades: 9-12Distance: 1.3 mi
Schools provided by the listing agent
- District: Baltimore City Public Schools
Source: Bright MLS. This data may not be complete. We recommend contacting the local school district to confirm school assignments for this home.

Get pre-qualified for a loan
At Zillow Home Loans, we can pre-qualify you in as little as 5 minutes with no impact to your credit score.An equal housing lender. NMLS #10287.
Sell for more on Zillow
Get a free Zillow Showcase℠ listing and you could sell for .
$363,000
2% more+ $7,260
With Zillow Showcase(estimated)
$370,260
