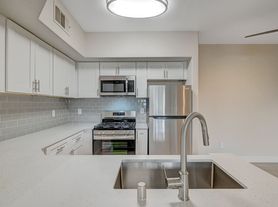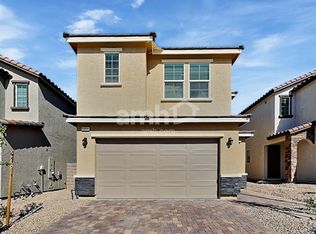This beautiful home is perfect for the big family that needs 4 bedrooms and 3 full baths. It has a grand entry with a sunken living room, and the dining area has a vaulted ceiling. Cozy family room with fireplace and entrance to the backyard. Big yard has tall trees and spacious covered patio for the outdoor entertaining activities. Open and wide stairway leads to the second floor. Master bedroom has a large walk-in closet, double sink and make up desk, separate tub with jet stream can easy off your tiring day. Two large bedrooms both equipped with ceiling fan lights and can enjoy nice views. Guest room downstairs next to the family room is adjacent to the full bathroom. Two cars garage with extra space provide more room for the storage.
The data relating to real estate for sale on this web site comes in part from the INTERNET DATA EXCHANGE Program of the Greater Las Vegas Association of REALTORS MLS. Real estate listings held by brokerage firms other than this site owner are marked with the IDX logo.
Information is deemed reliable but not guaranteed.
Copyright 2022 of the Greater Las Vegas Association of REALTORS MLS. All rights reserved.
House for rent
$2,800/mo
2933 Morning Dew St, Las Vegas, NV 89117
4beds
2,238sqft
Price may not include required fees and charges.
Singlefamily
Available now
-- Pets
Central air, electric, ceiling fan
In unit laundry
2 Garage spaces parking
Fireplace
What's special
Guest roomBig yardOpen and wide stairwayMaster bedroomTall treesSpacious covered patioGrand entry
- 47 days |
- -- |
- -- |
Travel times
Renting now? Get $1,000 closer to owning
Unlock a $400 renter bonus, plus up to a $600 savings match when you open a Foyer+ account.
Offers by Foyer; terms for both apply. Details on landing page.
Facts & features
Interior
Bedrooms & bathrooms
- Bedrooms: 4
- Bathrooms: 3
- Full bathrooms: 3
Heating
- Fireplace
Cooling
- Central Air, Electric, Ceiling Fan
Appliances
- Included: Dishwasher, Disposal, Dryer, Microwave, Oven, Refrigerator, Stove, Washer
- Laundry: In Unit
Features
- Bedroom on Main Level, Ceiling Fan(s), Walk In Closet, Window Treatments
- Flooring: Laminate
- Has fireplace: Yes
Interior area
- Total interior livable area: 2,238 sqft
Property
Parking
- Total spaces: 2
- Parking features: Garage, Private, Covered
- Has garage: Yes
- Details: Contact manager
Features
- Stories: 2
- Exterior features: Architecture Style: Two Story, Bedroom on Main Level, Ceiling Fan(s), Flooring: Laminate, Garage, Private, Walk In Closet, Water Softener Owned, Window Treatments
Details
- Parcel number: 16307216089
Construction
Type & style
- Home type: SingleFamily
- Property subtype: SingleFamily
Condition
- Year built: 1988
Community & HOA
Location
- Region: Las Vegas
Financial & listing details
- Lease term: Contact For Details
Price history
| Date | Event | Price |
|---|---|---|
| 8/25/2025 | Listed for rent | $2,800+86.7%$1/sqft |
Source: LVR #2712446 | ||
| 3/24/2021 | Listing removed | -- |
Source: Owner | ||
| 3/28/2016 | Listing removed | $1,500$1/sqft |
Source: Owner | ||
| 3/10/2016 | Listed for rent | $1,500$1/sqft |
Source: Owner | ||
| 5/23/2013 | Sold | $200,000+25.1%$89/sqft |
Source: | ||

