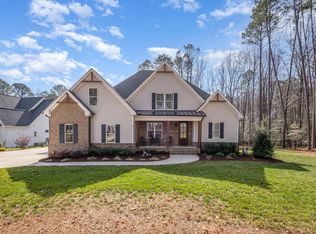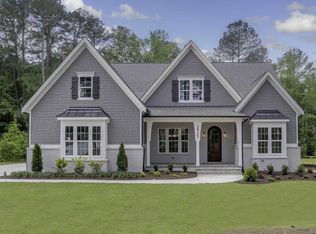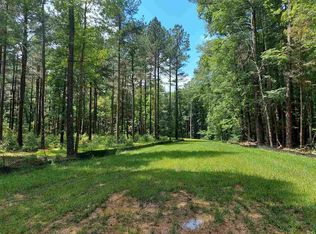Sold for $1,250,000
$1,250,000
2933 Mount Vernon Church Rd, Raleigh, NC 27613
4beds
4,227sqft
Single Family Residence, Residential
Built in 2024
0.78 Acres Lot
$1,216,500 Zestimate®
$296/sqft
$6,421 Estimated rent
Home value
$1,216,500
$1.16M - $1.29M
$6,421/mo
Zestimate® history
Loading...
Owner options
Explore your selling options
What's special
Price adjustment!! Don't miss out on this custom rustic modern designed home by Keith Custom Construction. This 4 bedroom 5.5 bath home is in a great location on a large lot with everything you need. High-end designer finishes throughout the home include custom trim work throughout, Thermador appliances, Visual Comfort lighting, Thibaut wallpaper, Top Knobs hardware, etc. The open concept main floor will not disappoint with 10 ft ceilings and a large living space for entertaining that opens out onto your screened back porch with fireplace. The kitchen features Thermador appliances, custom cabinets with ample storage, and a large scullery for entertaining, cooking and storage. The kitchen also has a large eat-in space for dining. First floor master suite features walk in shower, full length LED mirror, vaulted ceilings with custom trim. The main floor guest room / office also boasts custom trim work and vaulted ceilings. Upstairs you have 3 secondary bedrooms with spacious en-suite bathrooms. The second floor also features 2 large bonus spaces and 1 smaller bonus space that can be utilized has an additional office, craft room, home gym, guest space, movie theater, etc. Also note it has a spacious 3 car garage, tankless water heater and sealed crawl space. No detail was overlooked. Do not miss your opportunity on this quality built and designed home!
Zillow last checked: 8 hours ago
Listing updated: February 18, 2025 at 06:19am
Listed by:
Shelley Caldwell 919-306-4662,
Julie Wright Realty Group LLC
Bought with:
Beth Peterson, 286012
Costello Real Estate & Investm
Source: Doorify MLS,MLS#: 10046263
Facts & features
Interior
Bedrooms & bathrooms
- Bedrooms: 4
- Bathrooms: 6
- Full bathrooms: 5
- 1/2 bathrooms: 1
Heating
- Fireplace(s), Forced Air, Natural Gas
Cooling
- Ceiling Fan(s), Central Air, Gas, Zoned
Features
- Flooring: Carpet, Ceramic Tile, Hardwood
- Basement: Crawl Space
- Number of fireplaces: 2
- Fireplace features: Family Room, Other
Interior area
- Total structure area: 4,227
- Total interior livable area: 4,227 sqft
- Finished area above ground: 4,227
- Finished area below ground: 0
Property
Parking
- Total spaces: 3
- Parking features: Garage - Attached, Open
- Attached garage spaces: 3
- Uncovered spaces: 4
Features
- Levels: Two
- Stories: 2
- Has view: Yes
Lot
- Size: 0.78 Acres
- Dimensions: 106 x 362 x 101 x 316
Details
- Parcel number: 0891.03005488.000
- Special conditions: Standard
Construction
Type & style
- Home type: SingleFamily
- Architectural style: Craftsman
- Property subtype: Single Family Residence, Residential
Materials
- Brick, Fiber Cement, HardiPlank Type
- Foundation: Combination, Other
- Roof: Shingle, Fiberglass
Condition
- New construction: Yes
- Year built: 2024
- Major remodel year: 2024
Details
- Builder name: Keith Custom Construction, LLC
Utilities & green energy
- Sewer: Septic Tank
- Water: Public, Private
Community & neighborhood
Location
- Region: Raleigh
- Subdivision: The Overlook at Mount Vernon
HOA & financial
HOA
- Has HOA: Yes
- HOA fee: $1,000 annually
- Services included: Insurance, Special Assessments
Price history
| Date | Event | Price |
|---|---|---|
| 11/4/2024 | Sold | $1,250,000$296/sqft |
Source: | ||
| 10/5/2024 | Pending sale | $1,250,000$296/sqft |
Source: | ||
| 9/25/2024 | Price change | $1,250,000-3.8%$296/sqft |
Source: | ||
| 8/10/2024 | Listed for sale | $1,299,500+73.3%$307/sqft |
Source: | ||
| 3/21/2023 | Sold | $750,000+354.5%$177/sqft |
Source: Public Record Report a problem | ||
Public tax history
| Year | Property taxes | Tax assessment |
|---|---|---|
| 2025 | $7,529 +556.8% | $1,174,029 +536% |
| 2024 | $1,146 -8.1% | $184,600 +15.4% |
| 2023 | $1,248 +8% | $160,000 |
Find assessor info on the county website
Neighborhood: 27613
Nearby schools
GreatSchools rating
- 9/10Pleasant Union ElementaryGrades: PK-5Distance: 2.1 mi
- 8/10West Millbrook MiddleGrades: 6-8Distance: 6.9 mi
- 6/10Millbrook HighGrades: 9-12Distance: 9.2 mi
Schools provided by the listing agent
- Elementary: Wake - Pleasant Union
- Middle: Wake - West Millbrook
- High: Wake - Millbrook
Source: Doorify MLS. This data may not be complete. We recommend contacting the local school district to confirm school assignments for this home.
Get a cash offer in 3 minutes
Find out how much your home could sell for in as little as 3 minutes with a no-obligation cash offer.
Estimated market value$1,216,500
Get a cash offer in 3 minutes
Find out how much your home could sell for in as little as 3 minutes with a no-obligation cash offer.
Estimated market value
$1,216,500


