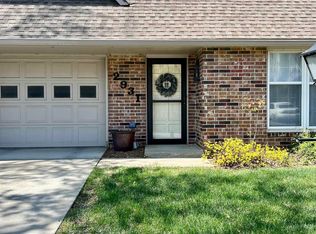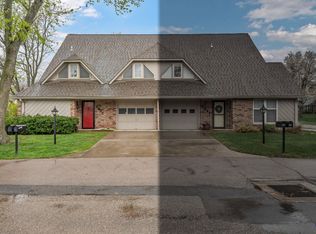Sold on 05/25/23
Price Unknown
2933 SW Foxcroft 1 Ct, Topeka, KS 66614
2beds
1,278sqft
Townhouse, Residential
Built in 1974
1,657 Acres Lot
$154,400 Zestimate®
$--/sqft
$1,466 Estimated rent
Home value
$154,400
$144,000 - $165,000
$1,466/mo
Zestimate® history
Loading...
Owner options
Explore your selling options
What's special
WOW this stunning maintenance free townhome with updated kitchen and full bathroom is ready for it's new owners! Bedrooms are fully enclosed. Close to the community pool. Concrete patio with a privacy fence. Laundry is on 2nd floor by the bedrooms. HOA fee of $240 covers the community pool and also includes lawn maintenance. Basement is unfinished but could be additional living space. All appliances (except microwave) new in 2020 and will stay with the property. New hot water heater 2021. Owner has current VA loan that could be assumable. All electric.
Zillow last checked: 8 hours ago
Listing updated: May 25, 2023 at 11:36am
Listed by:
Wade Wostal 785-554-4711,
Better Homes and Gardens Real
Bought with:
Riley Ringgold, 00239178
KW One Legacy Partners, LLC
Source: Sunflower AOR,MLS#: 228785
Facts & features
Interior
Bedrooms & bathrooms
- Bedrooms: 2
- Bathrooms: 2
- Full bathrooms: 1
- 1/2 bathrooms: 1
Primary bedroom
- Level: Upper
- Area: 159.5
- Dimensions: 14.5x11
Bedroom 2
- Level: Upper
- Area: 147.6
- Dimensions: 12.3x12
Dining room
- Level: Main
- Area: 137
- Dimensions: 13.7x10
Kitchen
- Level: Main
- Area: 107.8
- Dimensions: 14x7.7
Laundry
- Level: Upper
Living room
- Level: Main
- Area: 206.18
- Dimensions: 16.9x12.2
Heating
- Electric
Cooling
- Central Air
Appliances
- Included: Electric Range, Microwave, Dishwasher, Refrigerator, Cable TV Available
- Laundry: Upper Level
Features
- Flooring: Vinyl, Laminate, Carpet
- Windows: Insulated Windows, Storm Window(s)
- Basement: Concrete,Partial,Unfinished
- Has fireplace: No
Interior area
- Total structure area: 1,278
- Total interior livable area: 1,278 sqft
- Finished area above ground: 1,278
- Finished area below ground: 0
Property
Parking
- Parking features: Attached, Auto Garage Opener(s), Garage Door Opener
- Has attached garage: Yes
Features
- Patio & porch: Patio
- Fencing: Privacy
Lot
- Size: 1,657 Acres
- Features: Sidewalk
Details
- Parcel number: R59753
- Special conditions: Standard,Arm's Length
Construction
Type & style
- Home type: Townhouse
- Property subtype: Townhouse, Residential
Materials
- Roof: Architectural Style
Condition
- Year built: 1974
Utilities & green energy
- Water: Public
- Utilities for property: Cable Available
Community & neighborhood
Community
- Community features: Pool
Location
- Region: Topeka
- Subdivision: Quail Creek
HOA & financial
HOA
- Has HOA: Yes
- HOA fee: $240 monthly
- Services included: Trash, Maintenance Grounds, Snow Removal, Parking, Exterior Paint, Management, Roof Replace, Pool, Tennis Court(s), Road Maintenance
- Association name: Highland Management
Price history
| Date | Event | Price |
|---|---|---|
| 5/25/2023 | Sold | -- |
Source: | ||
| 4/29/2023 | Pending sale | $130,000$102/sqft |
Source: | ||
| 4/27/2023 | Listed for sale | $130,000+18.7%$102/sqft |
Source: | ||
| 6/30/2020 | Sold | -- |
Source: | ||
| 5/5/2020 | Listed for sale | $109,500$86/sqft |
Source: Realty Professionals #212782 | ||
Public tax history
| Year | Property taxes | Tax assessment |
|---|---|---|
| 2025 | -- | $17,455 +2% |
| 2024 | $2,376 +14.4% | $17,113 +17.8% |
| 2023 | $2,077 +9.6% | $14,526 +13% |
Find assessor info on the county website
Neighborhood: Foxcroft
Nearby schools
GreatSchools rating
- 6/10Mcclure Elementary SchoolGrades: PK-5Distance: 0.6 mi
- 6/10Marjorie French Middle SchoolGrades: 6-8Distance: 0.5 mi
- 3/10Topeka West High SchoolGrades: 9-12Distance: 1.2 mi
Schools provided by the listing agent
- Elementary: McClure Elementary School/USD 501
- Middle: French Middle School/USD 501
- High: Topeka West High School/USD 501
Source: Sunflower AOR. This data may not be complete. We recommend contacting the local school district to confirm school assignments for this home.

