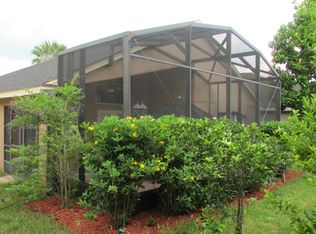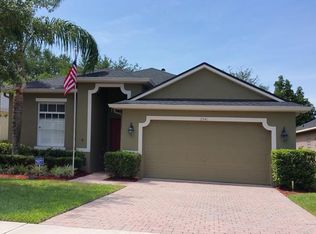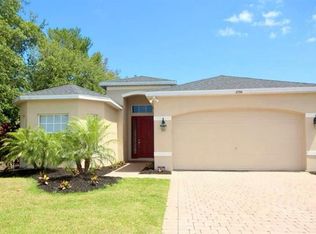Sold for $420,000 on 05/28/25
$420,000
2933 Star Grass Point, Oviedo, FL 32766
3beds
1,537sqft
Single Family Residence
Built in 2003
7,232 Square Feet Lot
$415,100 Zestimate®
$273/sqft
$2,500 Estimated rent
Home value
$415,100
$378,000 - $457,000
$2,500/mo
Zestimate® history
Loading...
Owner options
Explore your selling options
What's special
Welcome to Your New Home in the Desirable Sanctuary Community! Located in one of the most sought-after neighborhoods in Seminole County, this 3-bedroom, 2-bathroom, single-story home offers great potential. As a resident, you’ll have access to wonderful community amenities, including a pool, splash pad, clubhouse, fitness center, playground, and tennis courts. Plus, with A-rated schools, shopping, and dining just around the corner, this location offers both convenience and value. Set at the end of a quiet cul-de-sac and adjacent to a peaceful conservation area, this home offers privacy and a serene setting. The backyard features mature lychee, longan, pomelo, star fruit, and a small avocado tree, offering the opportunity to enjoy fresh fruit right at home. The home features a split-bedroom floor plan with a separate dining room and an open layout connecting the kitchen, living room, and covered back patio. The primary bedroom includes vaulted ceilings and an abundance of natural light, along with two walk-in closets. The en-suite bathroom has dual vanities, a separate tub and shower, and a linen closet. Additional storage space is available with an indoor laundry room and hallway linen closet. This home offers plenty of room to add your personal touch and make it your own. Whether you're looking for a great primary residence or an investment property, this home is ready for the right buyer to bring out its full potential. Schedule a tour today or check out the virtual tour link above!
Zillow last checked: 8 hours ago
Listing updated: May 29, 2025 at 12:16pm
Listing Provided by:
Aimee Chen, LLC 850-723-8661,
REALTY ONE GROUP MVP 800-896-8790
Bought with:
Susan Smith, 3527688
RE/MAX TOWN & COUNTRY REALTY
Source: Stellar MLS,MLS#: O6291958 Originating MLS: Orlando Regional
Originating MLS: Orlando Regional

Facts & features
Interior
Bedrooms & bathrooms
- Bedrooms: 3
- Bathrooms: 2
- Full bathrooms: 2
Primary bedroom
- Features: Ceiling Fan(s), Dual Closets
- Level: First
- Area: 193.04 Square Feet
- Dimensions: 12.93x14.93
Bedroom 1
- Features: Ceiling Fan(s), Built-in Closet
- Level: First
- Area: 119.24 Square Feet
- Dimensions: 10.84x11
Primary bathroom
- Features: Split Vanities, Tub with Separate Shower Stall, Linen Closet
- Level: First
- Area: 109.16 Square Feet
- Dimensions: 8.74x12.49
Bathroom 1
- Features: Single Vanity, Tub With Shower
- Level: First
- Area: 47.3 Square Feet
- Dimensions: 5.5x8.6
Bathroom 2
- Features: Ceiling Fan(s), Built-in Closet
- Level: First
- Area: 109.77 Square Feet
- Dimensions: 10.73x10.23
Kitchen
- Features: Breakfast Bar, Pantry
- Level: First
- Area: 199.34 Square Feet
- Dimensions: 13.71x14.54
Laundry
- Level: First
- Area: 35.15 Square Feet
- Dimensions: 5.5x6.39
Living room
- Level: First
- Area: 242.33 Square Feet
- Dimensions: 14.66x16.53
Heating
- Central
Cooling
- Central Air
Appliances
- Included: Cooktop, Disposal, Dryer, Electric Water Heater, Freezer, Ice Maker, Refrigerator, Washer
- Laundry: Inside, Laundry Room
Features
- Ceiling Fan(s), Eating Space In Kitchen, Split Bedroom, Tray Ceiling(s), Walk-In Closet(s)
- Flooring: Carpet, Ceramic Tile
- Windows: Blinds
- Has fireplace: No
Interior area
- Total structure area: 2,114
- Total interior livable area: 1,537 sqft
Property
Parking
- Total spaces: 2
- Parking features: Driveway, Garage Door Opener
- Attached garage spaces: 2
- Has uncovered spaces: Yes
Features
- Levels: One
- Stories: 1
- Patio & porch: Covered, Rear Porch
- Exterior features: Irrigation System, Private Mailbox, Sidewalk
- Has view: Yes
- View description: Trees/Woods
Lot
- Size: 7,232 sqft
- Dimensions: 53 x 98 x 50 x 114
- Features: Conservation Area, Cul-De-Sac, Sidewalk
- Residential vegetation: Fruit Trees
Details
- Parcel number: 1321315PW00001080
- Zoning: PUD
- Special conditions: None
Construction
Type & style
- Home type: SingleFamily
- Property subtype: Single Family Residence
Materials
- Block, Stucco
- Foundation: Slab
- Roof: Shingle
Condition
- Completed
- New construction: No
- Year built: 2003
Utilities & green energy
- Sewer: Private Sewer
- Water: Public
- Utilities for property: Electricity Connected, Public, Sewer Connected, Water Connected
Community & neighborhood
Security
- Security features: Security System, Smoke Detector(s)
Community
- Community features: Clubhouse, Fitness Center, Playground, Pool, Sidewalks, Tennis Court(s)
Location
- Region: Oviedo
- Subdivision: SANCTUARY PHASE 1 VILLAGES 1 2 AND 3
HOA & financial
HOA
- Has HOA: Yes
- HOA fee: $117 monthly
- Amenities included: Tennis Court(s)
- Association name: Nexus/ Drew Pommel
- Association phone: 321-315-0501
Other fees
- Pet fee: $0 monthly
Other financial information
- Total actual rent: 0
Other
Other facts
- Listing terms: Cash,Conventional
- Ownership: Fee Simple
- Road surface type: Paved
Price history
| Date | Event | Price |
|---|---|---|
| 5/28/2025 | Sold | $420,000$273/sqft |
Source: | ||
| 5/5/2025 | Pending sale | $420,000$273/sqft |
Source: | ||
| 4/21/2025 | Price change | $420,000-1.2%$273/sqft |
Source: | ||
| 3/30/2025 | Price change | $425,000-3.2%$277/sqft |
Source: | ||
| 3/21/2025 | Listed for sale | $439,000+109%$286/sqft |
Source: | ||
Public tax history
| Year | Property taxes | Tax assessment |
|---|---|---|
| 2024 | $1,977 +7% | $162,426 +3% |
| 2023 | $1,848 +3.4% | $157,695 +3% |
| 2022 | $1,787 -1.9% | $153,102 +3% |
Find assessor info on the county website
Neighborhood: 32766
Nearby schools
GreatSchools rating
- 9/10Walker Elementary SchoolGrades: PK-5Distance: 2 mi
- 9/10Chiles Middle SchoolGrades: 6-8Distance: 0.3 mi
- 8/10Hagerty High SchoolGrades: 9-12Distance: 2.3 mi
Schools provided by the listing agent
- Elementary: Walker Elementary
- Middle: Chiles Middle
- High: Hagerty High
Source: Stellar MLS. This data may not be complete. We recommend contacting the local school district to confirm school assignments for this home.
Get a cash offer in 3 minutes
Find out how much your home could sell for in as little as 3 minutes with a no-obligation cash offer.
Estimated market value
$415,100
Get a cash offer in 3 minutes
Find out how much your home could sell for in as little as 3 minutes with a no-obligation cash offer.
Estimated market value
$415,100


