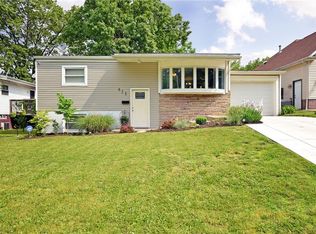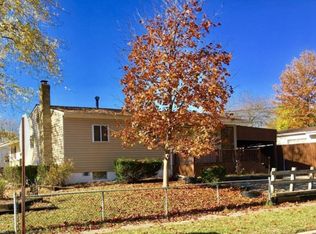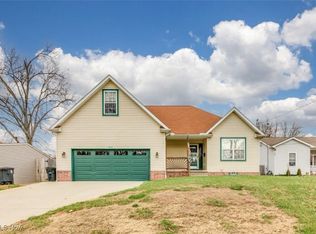Sold for $164,000 on 05/16/25
$164,000
2933 Unclmorse Ave, Akron, OH 44314
4beds
1,176sqft
Single Family Residence
Built in 1958
6,181.16 Square Feet Lot
$170,000 Zestimate®
$139/sqft
$1,428 Estimated rent
Home value
$170,000
$160,000 - $180,000
$1,428/mo
Zestimate® history
Loading...
Owner options
Explore your selling options
What's special
Walk into this beautifully remodeled 4 bedroom home with 2 full baths and a 3 car (massive) garage! Downstairs is an entertainment/family room with the laundry room. Upstairs is open and fresh with vaulted ceilings. Freshly painted with beautiful ceramic tile in kitchen, dining room and bathrooms. 30-year roof in April of 2024! Bedroom Windows 2020! All other Windows 2011! Furnace replaced in 2022, hot water tank 2024, washer/dryer 2023. Seconds from Coventry and the Portage Lakes, an affordable option if this is the area you have been looking for!
Zillow last checked: 8 hours ago
Listing updated: May 28, 2025 at 01:16pm
Listing Provided by:
Jeff D Ferrell jeff.ferrell87@gmail.com330-814-0917,
Real of Ohio
Bought with:
Danielle Valentine, 2022002700
Century 21 DeAnna Realty
Source: MLS Now,MLS#: 5101150 Originating MLS: Akron Cleveland Association of REALTORS
Originating MLS: Akron Cleveland Association of REALTORS
Facts & features
Interior
Bedrooms & bathrooms
- Bedrooms: 4
- Bathrooms: 2
- Full bathrooms: 2
- Main level bathrooms: 1
- Main level bedrooms: 2
Primary bedroom
- Level: First
- Dimensions: 11.00 x 11.00
Bedroom
- Level: First
- Dimensions: 14.00 x 9.00
Bedroom
- Level: Lower
- Dimensions: 13.00 x 9.00
Bedroom
- Level: Lower
- Dimensions: 11.00 x 11.00
Primary bathroom
- Description: Flooring: Laminate
- Level: First
- Dimensions: 11.00 x 5.00
Bathroom
- Description: Flooring: Laminate
- Level: Lower
- Dimensions: 11.00 x 5.00
Family room
- Description: Flooring: Laminate
- Level: Lower
- Dimensions: 23.00 x 12.00
Kitchen
- Description: Flooring: Laminate
- Level: First
- Dimensions: 8.00 x 9.00
Living room
- Level: First
- Dimensions: 15.00 x 12.00
Heating
- Forced Air, Gas
Cooling
- Central Air
Features
- Basement: Full,Finished
- Has fireplace: No
Interior area
- Total structure area: 1,176
- Total interior livable area: 1,176 sqft
- Finished area above ground: 1,176
Property
Parking
- Total spaces: 3
- Parking features: Attached, Electricity, Garage, Heated Garage, Paved
- Attached garage spaces: 3
Accessibility
- Accessibility features: None
Features
- Levels: Two,One,Multi/Split
- Stories: 1
- Fencing: Partial,Privacy
- Has view: Yes
- View description: City
Lot
- Size: 6,181 sqft
- Dimensions: 60 x 103
- Features: Corner Lot
Details
- Additional structures: Outbuilding, Storage
- Parcel number: 6848865
Construction
Type & style
- Home type: SingleFamily
- Architectural style: Split Level
- Property subtype: Single Family Residence
Materials
- Vinyl Siding
- Roof: Asphalt,Fiberglass
Condition
- Year built: 1958
Utilities & green energy
- Sewer: Public Sewer
- Water: Public
Community & neighborhood
Community
- Community features: Lake, Playground, Shopping
Location
- Region: Akron
- Subdivision: Sarlson Allotment
Other
Other facts
- Listing terms: Cash,Conventional,FHA,VA Loan
Price history
| Date | Event | Price |
|---|---|---|
| 5/16/2025 | Sold | $164,000-0.5%$139/sqft |
Source: | ||
| 4/16/2025 | Pending sale | $164,900$140/sqft |
Source: | ||
| 2/20/2025 | Listed for sale | $164,900+38.6%$140/sqft |
Source: | ||
| 4/24/2020 | Sold | $119,000-4.7%$101/sqft |
Source: | ||
| 3/27/2020 | Pending sale | $124,900$106/sqft |
Source: RE/MAX Trends Realty #4174892 | ||
Public tax history
| Year | Property taxes | Tax assessment |
|---|---|---|
| 2024 | $3,272 +17.9% | $45,720 |
| 2023 | $2,774 +27.3% | $45,720 +61% |
| 2022 | $2,179 -0.1% | $28,396 |
Find assessor info on the county website
Neighborhood: Kenmore
Nearby schools
GreatSchools rating
- 5/10Sam Salem Community Learning CenterGrades: PK-5Distance: 0.9 mi
- 4/10Innes Community Learning CenterGrades: 6-8Distance: 1.9 mi
- 1/10Garfield High SchoolGrades: 9-12Distance: 2.9 mi
Schools provided by the listing agent
- District: Akron CSD - 7701
Source: MLS Now. This data may not be complete. We recommend contacting the local school district to confirm school assignments for this home.
Get a cash offer in 3 minutes
Find out how much your home could sell for in as little as 3 minutes with a no-obligation cash offer.
Estimated market value
$170,000
Get a cash offer in 3 minutes
Find out how much your home could sell for in as little as 3 minutes with a no-obligation cash offer.
Estimated market value
$170,000


