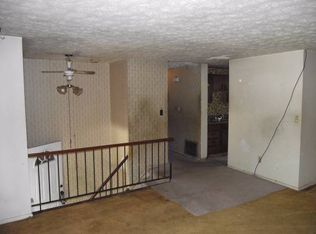Closed
$363,000
2934 Boring Ridge Dr, Decatur, GA 30034
5beds
2,460sqft
Single Family Residence
Built in 1973
0.4 Acres Lot
$355,300 Zestimate®
$148/sqft
$2,347 Estimated rent
Home value
$355,300
$320,000 - $394,000
$2,347/mo
Zestimate® history
Loading...
Owner options
Explore your selling options
What's special
Welcome home! This stunning residence has been beautifully renovated, offering modern luxury and comfort. Step inside and see your new inviting living room, setting the tone for the rest of this charming home. The freshly painted interior and exterior provide a crisp, contemporary feel throughout. The heart of the home is the all-new, glamorous kitchen, featuring white quartz waterfall countertops and sleek stainless steel appliances-perfect for cooking and entertaining. The separate dining room is an entertainer's delight, highlighted by a feature accent wall and elegant crystal lighting. Relax in the cozy family room, complete with a marble tile fireplace with hearth-ideal for unwinding after a long day. The spacious rear yard is a true oasis, featuring a sun deck and tons of room to roam, making it perfect for outdoor gatherings. The expansive primary suite is a retreat of its own, enhanced with new lighting and a spa-inspired bath. The luxurious bath offers a beautifully tiled shower and flooring, creating a serene space to relax and rejuvenate. Perched on a cul-de-sac lot, this home includes a 2-car garage and is ideally located just minutes from I-20 and I-285. Enjoy the convenience of nearby amenities such as Bouldercrest Park, GSU Perimeter College, and Flat Shoals Park. With everything you've been searching for, this home is a must-see-schedule your visit today!
Zillow last checked: 8 hours ago
Listing updated: October 08, 2024 at 06:31am
Listed by:
Jackye Mumphrey 404-786-0495,
Keller Williams Realty Cityside
Bought with:
Ambriya Neal, 406118
HomeSmart
Source: GAMLS,MLS#: 10363389
Facts & features
Interior
Bedrooms & bathrooms
- Bedrooms: 5
- Bathrooms: 3
- Full bathrooms: 3
- Main level bathrooms: 1
Dining room
- Features: Seats 12+
Heating
- Central, Natural Gas
Cooling
- Ceiling Fan(s), Central Air
Appliances
- Included: Dishwasher, Disposal, Oven/Range (Combo), Refrigerator, Stainless Steel Appliance(s)
- Laundry: In Garage
Features
- Double Vanity, Tile Bath
- Flooring: Vinyl
- Basement: Crawl Space
- Number of fireplaces: 1
Interior area
- Total structure area: 2,460
- Total interior livable area: 2,460 sqft
- Finished area above ground: 2,460
- Finished area below ground: 0
Property
Parking
- Total spaces: 2
- Parking features: Attached
- Has attached garage: Yes
Features
- Levels: Two
- Stories: 2
Lot
- Size: 0.40 Acres
- Features: Cul-De-Sac
Details
- Parcel number: 15 092 01 170
Construction
Type & style
- Home type: SingleFamily
- Architectural style: Colonial,Traditional
- Property subtype: Single Family Residence
Materials
- Vinyl Siding
- Roof: Composition
Condition
- Resale
- New construction: No
- Year built: 1973
Utilities & green energy
- Electric: 220 Volts
- Sewer: Public Sewer
- Water: Public
- Utilities for property: Cable Available, Electricity Available, High Speed Internet, Natural Gas Available
Community & neighborhood
Community
- Community features: None
Location
- Region: Decatur
- Subdivision: Boring Ridge
Other
Other facts
- Listing agreement: Exclusive Right To Sell
- Listing terms: Cash,Conventional,FHA,Fannie Mae Approved,Freddie Mac Approved,VA Loan
Price history
| Date | Event | Price |
|---|---|---|
| 10/7/2024 | Sold | $363,000+0.9%$148/sqft |
Source: | ||
| 9/26/2024 | Pending sale | $359,900$146/sqft |
Source: | ||
| 8/22/2024 | Listed for sale | $359,900+94.5%$146/sqft |
Source: | ||
| 10/31/2023 | Sold | $185,000$75/sqft |
Source: Public Record Report a problem | ||
| 10/7/2023 | Pending sale | $185,000$75/sqft |
Source: | ||
Public tax history
| Year | Property taxes | Tax assessment |
|---|---|---|
| 2025 | $1,085 -72.9% | $143,360 +75.9% |
| 2024 | $4,003 +14.4% | $81,520 +14.4% |
| 2023 | $3,499 +27.4% | $71,240 +29.4% |
Find assessor info on the county website
Neighborhood: 30034
Nearby schools
GreatSchools rating
- 5/10Bob Mathis Elementary SchoolGrades: PK-5Distance: 0.5 mi
- 6/10Chapel Hill Middle SchoolGrades: 6-8Distance: 1.9 mi
- 4/10Southwest Dekalb High SchoolGrades: 9-12Distance: 1.1 mi
Schools provided by the listing agent
- Elementary: Bob Mathis
- Middle: Chapel Hill
- High: Southwest Dekalb
Source: GAMLS. This data may not be complete. We recommend contacting the local school district to confirm school assignments for this home.
Get a cash offer in 3 minutes
Find out how much your home could sell for in as little as 3 minutes with a no-obligation cash offer.
Estimated market value$355,300
Get a cash offer in 3 minutes
Find out how much your home could sell for in as little as 3 minutes with a no-obligation cash offer.
Estimated market value
$355,300
