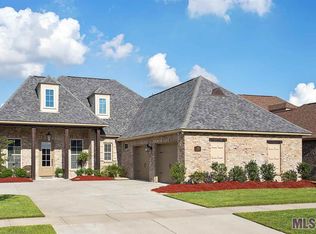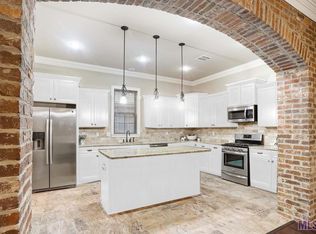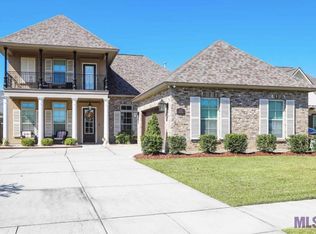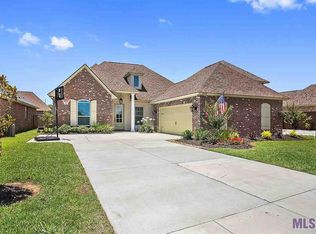Sold on 07/16/25
Price Unknown
2934 Meadow Grove Ave, Zachary, LA 70791
4beds
2,440sqft
Single Family Residence, Residential
Built in 2015
7,405.2 Square Feet Lot
$383,300 Zestimate®
$--/sqft
$2,529 Estimated rent
Home value
$383,300
$360,000 - $410,000
$2,529/mo
Zestimate® history
Loading...
Owner options
Explore your selling options
What's special
Welcome home to this Well maintained, Single story, Triple split floorplan that offers 4 Bedroom, 3 Bath with a dedicated Office in Copper Mill Golf Community! Upon entry, you are greeted by a spacious foyer that leads to the heart of the home that is complemented by elegant triple crown molding, high ceilings, and a layout designed for effortless flow. The bright and open living room boasts built-in bookcases, gas log fireplace, wood flooring, and a brick archway that leads into a bright and airy kitchen. Kitchen offers custom cabinetry, granite countertops, a stylish subway tile backsplash, stainless steel appliances, a gas range, pantry, and a large island with seating. Adjacent to the kitchen, the formal dining is a perfect blend of natural light and refinement, featuring large windows and French doors that open to the patio. The office/study is ideally located at the front left wing of the home. The primary suite, tucked away in the back right wing, provides a serene escape with plenty of space and privacy with built-in bookcases, boxed ceiling, and en-suite bath. The primary bath offers a dual vanity with granite countertops, walk-in closet, water closet, tiled shower, and a soaking tub. Two additional bedrooms and bath are found in the front right wing, with the fourth bedroom and full bath located in the front left wing, perfect for guests. Spacious laundry room and mudroom located near the garage. The backyard is fully fenced in for privacy, gutters, with a covered patio. Freshly landscaped, this home is move-in ready and waiting for you to make it yours. Don't miss the opportunity to live in one of the most sought-after neighborhoods in town!
Zillow last checked: 8 hours ago
Listing updated: July 16, 2025 at 06:40pm
Listed by:
Crystal Bonin,
Crystal Bonin Realty
Bought with:
Gene Herman, 0995684928
Keller Williams Realty Premier Partners
Elizabeth Herman, 0995680238
Keller Williams Realty Premier Partners
Source: ROAM MLS,MLS#: 2025002662
Facts & features
Interior
Bedrooms & bathrooms
- Bedrooms: 4
- Bathrooms: 3
- Full bathrooms: 3
Primary bedroom
- Features: En Suite Bath, Ceiling 9ft Plus, Ceiling Boxed, Ceiling Fan(s)
- Level: Main
- Area: 232.92
- Width: 16.25
Bedroom 1
- Level: Main
- Area: 235.75
- Width: 17.25
Bedroom 2
- Level: Main
- Area: 128.89
- Width: 12.08
Bedroom 3
- Level: Main
- Area: 142.99
- Width: 12.08
Primary bathroom
- Features: Double Vanity, Walk-In Closet(s), Separate Shower, Soaking Tub, Water Closet
- Level: Main
- Area: 270.83
- Width: 16.25
Bathroom 1
- Level: Main
- Area: 46.3
Dining room
- Level: Main
- Area: 163.85
Kitchen
- Features: Granite Counters, Counters Solid Surface, Kitchen Island, Pantry, Cabinets Custom Built
- Level: Main
- Area: 260.82
Living room
- Level: Main
- Area: 357.54
Office
- Level: Main
- Area: 110.23
Heating
- Central
Cooling
- Central Air, Ceiling Fan(s)
Appliances
- Included: Gas Cooktop, Dishwasher, Disposal, Microwave, Range/Oven, Electric Water Heater, Stainless Steel Appliance(s)
- Laundry: Electric Dryer Hookup, Washer Hookup, Inside, Laundry Room, Mud Room
Features
- Built-in Features, Ceiling 9'+, Crown Molding, Pantry, Primary Closet
- Flooring: Carpet, Ceramic Tile, Wood
- Windows: Window Treatments
- Number of fireplaces: 1
- Fireplace features: Gas Log, Ventless
Interior area
- Total structure area: 3,140
- Total interior livable area: 2,440 sqft
Property
Parking
- Total spaces: 2
- Parking features: 2 Cars Park, Garage, Concrete
- Has garage: Yes
Features
- Stories: 1
- Patio & porch: Covered, Patio, Porch
- Exterior features: Lighting
- Fencing: Full,Wood
- Frontage length: 60
Lot
- Size: 7,405 sqft
- Dimensions: 60 x 128 x 60 x 128
- Features: Landscaped
Details
- Parcel number: 03027937
- Special conditions: Standard
Construction
Type & style
- Home type: SingleFamily
- Architectural style: Traditional
- Property subtype: Single Family Residence, Residential
Materials
- Brick Siding, Fiber Cement, Stucco Siding, Frame
- Foundation: Slab
- Roof: Shingle
Condition
- New construction: No
- Year built: 2015
Utilities & green energy
- Gas: City/Parish
- Sewer: Public Sewer
- Water: Public
Community & neighborhood
Community
- Community features: Clubhouse, Pool, Golf, Park, Playground, Tennis Court(s), Sidewalks
Location
- Region: Zachary
- Subdivision: Copper Mill
HOA & financial
HOA
- Has HOA: Yes
- HOA fee: $2,400 annually
- Services included: Common Areas, Maint Subd Entry HOA, Pool HOA, Rec Facilities, See Remarks, Common Area Maintenance
Other
Other facts
- Listing terms: Cash,Conventional,FHA,FMHA/Rural Dev,VA Loan
Price history
| Date | Event | Price |
|---|---|---|
| 7/16/2025 | Sold | -- |
Source: | ||
| 5/30/2025 | Pending sale | $380,000$156/sqft |
Source: | ||
| 4/24/2025 | Price change | $380,000-2.6%$156/sqft |
Source: | ||
| 2/13/2025 | Listed for sale | $390,000+32.2%$160/sqft |
Source: | ||
| 9/24/2019 | Sold | -- |
Source: | ||
Public tax history
| Year | Property taxes | Tax assessment |
|---|---|---|
| 2024 | $3,732 +21.5% | $36,720 +15.8% |
| 2023 | $3,072 -0.2% | $31,720 |
| 2022 | $3,079 | $31,720 |
Find assessor info on the county website
Neighborhood: 70791
Nearby schools
GreatSchools rating
- 7/10Copper Mill Elementary SchoolGrades: 5-6Distance: 0.4 mi
- 7/10Northwestern Middle SchoolGrades: 7-8Distance: 2.5 mi
- 6/10Zachary High SchoolGrades: 9-12Distance: 2 mi
Schools provided by the listing agent
- District: Zachary Community
Source: ROAM MLS. This data may not be complete. We recommend contacting the local school district to confirm school assignments for this home.



