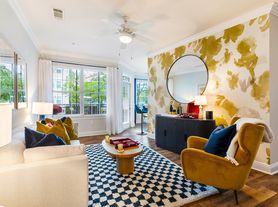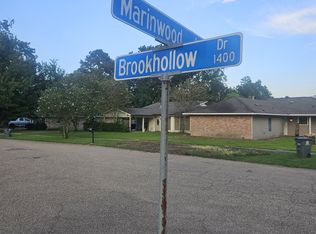This well maintained home has an open floor plan and sits on a lake that has great views from the master bedroom, living room and kitchen. The home has 9' ceilings and lots of natural light. The kitchen includes a large island and ceramic tile floors and countertops, along with lots of storage. The master bedroom has a large walk-in closet and a bathroom with his/her vanities and a jetted tub and separate shower. The other side of the house are the other 2 bedrooms which share a hall/guest bath. There is also an extra room off the foyer which could be used as an office or playroom. These is a separate laundry room and a 2 car enclosed garage. This home is not in a flood zone. This will not last long.
House for rent
$1,900/mo
2934 Nicholson Lake Dr, Baton Rouge, LA 70810
3beds
1,490sqft
Price may not include required fees and charges.
Singlefamily
Available now
-- Pets
Central air
Electric dryer hookup laundry
2 Garage spaces parking
Central
What's special
- 8 days |
- -- |
- -- |
Travel times
Looking to buy when your lease ends?
Consider a first-time homebuyer savings account designed to grow your down payment with up to a 6% match & a competitive APY.
Facts & features
Interior
Bedrooms & bathrooms
- Bedrooms: 3
- Bathrooms: 2
- Full bathrooms: 2
Heating
- Central
Cooling
- Central Air
Appliances
- Included: Dishwasher, Disposal, Freezer, Microwave, Stove
- Laundry: Electric Dryer Hookup, Hookups
Features
- Beamed Ceilings, Double Vanity, High Ceilings, Kitchen Island, Separate Shower, Walk In Closet
- Flooring: Carpet, Tile
Interior area
- Total interior livable area: 1,490 sqft
Property
Parking
- Total spaces: 2
- Parking features: Garage, Covered
- Has garage: Yes
- Details: Contact manager
Features
- Stories: 1
- Exterior features: Aluminum Frames, Beamed Ceilings, Covered, Double Vanity, Electric Dryer Hookup, Garage, Heating system: Central, High Ceilings, Kitchen Island, Lighting, Open, Pond, Roof Type: Composition, Separate Shower, Walk In Closet, Waterfront, Window Treatments
- Has water view: Yes
- Water view: Waterfront
Details
- Parcel number: 02218259
Construction
Type & style
- Home type: SingleFamily
- Property subtype: SingleFamily
Materials
- Roof: Composition
Condition
- Year built: 2005
Community & HOA
Location
- Region: Baton Rouge
Financial & listing details
- Lease term: 1 Year
Price history
| Date | Event | Price |
|---|---|---|
| 10/22/2025 | Listing removed | $255,000$171/sqft |
Source: Latter and Blum #2500001297 | ||
| 10/21/2025 | Listed for rent | $1,900$1/sqft |
Source: RAA #2500004780 | ||
| 10/13/2025 | Listed for sale | $255,000$171/sqft |
Source: | ||
| 9/11/2025 | Pending sale | $255,000$171/sqft |
Source: | ||
| 7/16/2025 | Listed for sale | $255,000+34.2%$171/sqft |
Source: | ||

