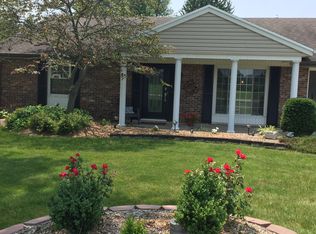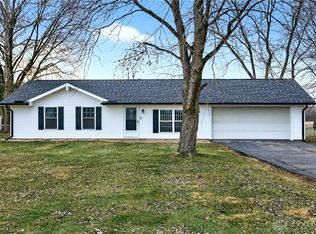The country home that you have been waiting for is finally on the market! This beautiful 1808 sq/ft ranch that sits on 4.78 acres is surely to check off all the boxes on your must have list. As you arrive you will see the house sits back far from the street, giving plenty of privacy. The front porch, side deck, and pool deck give more then enough outdoor gatherings areas. Once inside you will immediately begin seeing top of the line updates. 25K+ invested into Granite counter tops, craft made kitchen cabinets, and a diamond kitchen island. New scratch resistance and waterproof pergo floorings gives you piece of mind against your animals or any spills. The open layout, vaulted ceilings, and skylights really help give of sense of brighter, larger rooms. Large bedrooms are tucked away from the main area. Hallway bath gives easy access for two of the bedrooms, the master has it's own private bath. Summer time fun has also been updated! Enjoy you brand new above ground pool with plenty of deck room to relax and sunbath. Large fenced in area was installed around the pool area which gives a great area to manage kids and pets. Beyond that you have enormous amount of land to do whatever your heart desires. Store all the tools and equipment for your projects inside the 33x34 metal pole barn. Other must mention items, tankless water heater, 4ft crawl space for easy access, newer leech bed, crown molding and 6 panel doors throughout. You must come and see how this property is perfectly laid out and how much land 4.78 truly is. Easy to fall in love with this home, that's why it will only be on the market for a very short time.
This property is off market, which means it's not currently listed for sale or rent on Zillow. This may be different from what's available on other websites or public sources.

