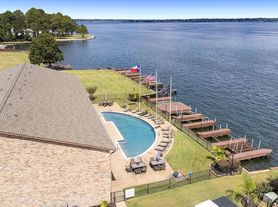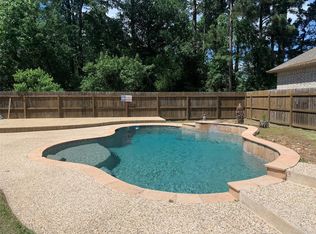ONE STORY PATIO HOME WITH OPEN FLOOR PLAN, GRANITE, STAINLESS, NICE FIXTURES AND FLOORING! ALL BEDROOMS HAVE WALK-IN CLOSETS! COFFERED, LIGHTED CEILINGS IN PRIMARY SUITE & FAMILY ROOM. CUSTOM LIGHTING, PLUMBING,HARDWARE & PAINT, EXOTIC GRANITE AND ESPRESSO CABINETS. Washer, Dryer & Refrigerator included! Small BACK YARD IS FENCED. WALDEN OFFERS WALKING PATHS THRU OUT THE COMMUNITY, PARKS, DOG PARKS, ACCESS TO LAKE CONROE FROM THE MARINA & gated boat ramps & COMMUNITY POOL at the Yacht Club, ALL JUST STEPS AWAY. See the POA for renter amenity card.
Copyright notice - Data provided by HAR.com 2022 - All information provided should be independently verified.
House for rent
$1,950/mo
2934 Whitman Dr, Montgomery, TX 77356
3beds
1,896sqft
Price may not include required fees and charges.
Singlefamily
Available now
Electric, ceiling fan
Electric dryer hookup laundry
2 Attached garage spaces parking
Electric
What's special
Open floor planExotic graniteEspresso cabinetsCoffered lighted ceilingsWalk-in closets
- 35 days |
- -- |
- -- |
Zillow last checked: 8 hours ago
Listing updated: November 17, 2025 at 09:42am
Travel times
Looking to buy when your lease ends?
Consider a first-time homebuyer savings account designed to grow your down payment with up to a 6% match & a competitive APY.
Facts & features
Interior
Bedrooms & bathrooms
- Bedrooms: 3
- Bathrooms: 2
- Full bathrooms: 2
Rooms
- Room types: Family Room, Office
Heating
- Electric
Cooling
- Electric, Ceiling Fan
Appliances
- Included: Dishwasher, Disposal, Dryer, Microwave, Oven, Range, Refrigerator, Washer
- Laundry: Electric Dryer Hookup, In Unit, Washer Hookup
Features
- All Bedrooms Down, Ceiling Fan(s), High Ceilings, Primary Bed - 1st Floor, Storage, Walk-In Closet(s)
- Flooring: Carpet, Tile
Interior area
- Total interior livable area: 1,896 sqft
Property
Parking
- Total spaces: 2
- Parking features: Attached, Driveway, Covered
- Has attached garage: Yes
- Details: Contact manager
Features
- Stories: 1
- Exterior features: 0 Up To 1/4 Acre, 1 Living Area, All Bedrooms Down, Architecture Style: Contemporary/Modern, Attached, Basketball Court, Cleared, Clubhouse, Driveway, Electric Dryer Hookup, Fitness Center, Formal Dining, Full Size, Garage Door Opener, Golf Course, Heating: Electric, High Ceilings, Insulated/Low-E windows, Jogging Path, Living Area - 1st Floor, Lot Features: Cleared, Near Golf Course, Patio Lot, Subdivided, 0 Up To 1/4 Acre, Marina, Near Golf Course, Park, Patio Lot, Patio/Deck, Pet Park, Pickleball Court, Playground, Primary Bed - 1st Floor, Sprinkler System, Storage, Subdivided, Tennis Court(s), Trail(s), Utility Room, Walk-In Closet(s), Washer Hookup, Window Coverings
Details
- Parcel number: 94550517400
Construction
Type & style
- Home type: SingleFamily
- Property subtype: SingleFamily
Condition
- Year built: 2014
Community & HOA
Community
- Features: Clubhouse, Fitness Center, Playground, Tennis Court(s)
HOA
- Amenities included: Basketball Court, Fitness Center, Tennis Court(s)
Location
- Region: Montgomery
Financial & listing details
- Lease term: Long Term,12 Months,6 Months
Price history
| Date | Event | Price |
|---|---|---|
| 11/17/2025 | Price change | $1,950-1.3%$1/sqft |
Source: | ||
| 11/3/2025 | Listed for rent | $1,975-6%$1/sqft |
Source: | ||
| 11/1/2025 | Listing removed | $2,100$1/sqft |
Source: | ||
| 10/4/2025 | Price change | $2,100-3.4%$1/sqft |
Source: | ||
| 8/31/2025 | Listed for rent | $2,175$1/sqft |
Source: | ||

