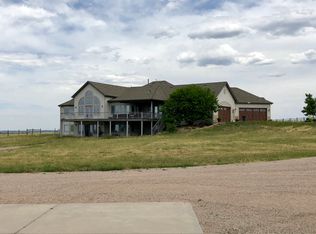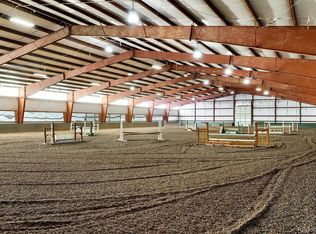Surrounded by Colorado's natural beauty, this gorgeous, custom ranch offers modern luxury living in a secluded, park-like setting where mountain and valley views are nature's backdrop. Located just 8 miles south of downtown Castle Rock, the property boasts 35 acres of unique, diverse terrain with tall pines, aspens, grassy meadows, wildflowers, dramatic rock formations and steep cliff walls. Extraordinary architectural design elements and one of a kind custom finishes are showcased throughout this fully renovated estate, which was a remarkable combination of the vision of award-winning firms Ruggles Mabe Studio and Perspectives Design. A1 Zoning with no covenants (unlike adjacent properties) allows you to do what you please (subject to county approval, of course). The property is zoned for horses and the land would be perfect for pastures/grazing or to build other structures. In addition, insulated Morton building/workshop provides plenty of space for RV's, trailers, boats or cars.
This property is off market, which means it's not currently listed for sale or rent on Zillow. This may be different from what's available on other websites or public sources.

