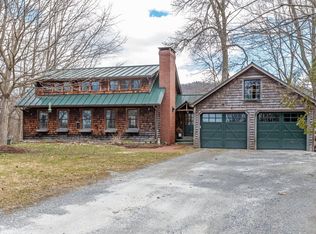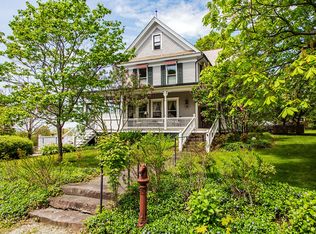Closed
Listed by:
Geri Reilly,
Geri Reilly Real Estate 802-862-6677
Bought with: Geri Reilly Real Estate
$500,000
2935 Greenbush Road, Charlotte, VT 05452
2beds
1,550sqft
Farm
Built in 1899
1.9 Acres Lot
$502,200 Zestimate®
$323/sqft
$2,361 Estimated rent
Home value
$502,200
$452,000 - $557,000
$2,361/mo
Zestimate® history
Loading...
Owner options
Explore your selling options
What's special
This incredible brick home is awaiting your personal touch. Offering abundant potential in a charming village setting, this home features a spacious kitchen with breakfast bar opening to a dining area, both showcasing wide pine flooring. The living room includes a wood stove and hearth, with access to an expansive back deck—partially enclosed—and a three-season porch to the side. Upstairs are two bright bedrooms, a 3/4 bath, plus a versatile den or office space. The tandem two-car garage accommodates three to four vehicles or provides excellent boat storage. Situated on 1.9 acres filled with flowers, gardens, winding paths, and mature trees. Conveniently located minutes from the Brick Store, near schools, town beach, Lake Champlain, and Route 7, with an easy commute to Middlebury and Burlington. Truelly a rare find!
Zillow last checked: 8 hours ago
Listing updated: October 09, 2025 at 12:20pm
Listed by:
Geri Reilly,
Geri Reilly Real Estate 802-862-6677
Bought with:
Geri Reilly
Geri Reilly Real Estate
Source: PrimeMLS,MLS#: 5065149
Facts & features
Interior
Bedrooms & bathrooms
- Bedrooms: 2
- Bathrooms: 1
- 3/4 bathrooms: 1
Heating
- Propane, Hot Air, Wood Stove
Cooling
- Central Air
Appliances
- Included: Gas Cooktop, Dryer, Refrigerator, Washer, Electric Stove, Electric Water Heater, Owned Water Heater
- Laundry: 2nd Floor Laundry
Features
- Bar, Dining Area, Hearth, Kitchen Island, Kitchen/Dining, Natural Light
- Flooring: Hardwood, Softwood, Vinyl, Vinyl Plank
- Basement: Interior Stairs,Unfinished,Interior Entry
Interior area
- Total structure area: 2,325
- Total interior livable area: 1,550 sqft
- Finished area above ground: 1,550
- Finished area below ground: 0
Property
Parking
- Total spaces: 2
- Parking features: Dirt, Driveway, Garage
- Garage spaces: 2
- Has uncovered spaces: Yes
Features
- Levels: Two
- Stories: 2
- Patio & porch: Covered Porch, Enclosed Porch
- Exterior features: Deck, Garden, Natural Shade, Storage
- Frontage length: Road frontage: 144
Lot
- Size: 1.90 Acres
- Features: Country Setting, Landscaped, In Town
Details
- Parcel number: 13804310996
- Zoning description: West Charlotte Village
Construction
Type & style
- Home type: SingleFamily
- Architectural style: Antique,Historic Vintage
- Property subtype: Farm
Materials
- Brick Exterior
- Foundation: Fieldstone
- Roof: Metal,Slate
Condition
- New construction: No
- Year built: 1899
Utilities & green energy
- Electric: Circuit Breakers
- Sewer: Septic Tank
- Utilities for property: Propane
Community & neighborhood
Location
- Region: Charlotte
Price history
| Date | Event | Price |
|---|---|---|
| 10/9/2025 | Sold | $500,000$323/sqft |
Source: | ||
Public tax history
| Year | Property taxes | Tax assessment |
|---|---|---|
| 2024 | -- | $548,100 |
| 2023 | -- | $548,100 +31.8% |
| 2022 | -- | $415,700 |
Find assessor info on the county website
Neighborhood: 05445
Nearby schools
GreatSchools rating
- 10/10Charlotte Central SchoolGrades: PK-8Distance: 1.4 mi
- 10/10Champlain Valley Uhsd #15Grades: 9-12Distance: 7.5 mi
Schools provided by the listing agent
- Elementary: Charlotte Central School
- Middle: Charlotte Central School
- High: Champlain Valley UHSD #15
Source: PrimeMLS. This data may not be complete. We recommend contacting the local school district to confirm school assignments for this home.

Get pre-qualified for a loan
At Zillow Home Loans, we can pre-qualify you in as little as 5 minutes with no impact to your credit score.An equal housing lender. NMLS #10287.

