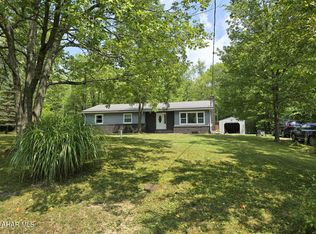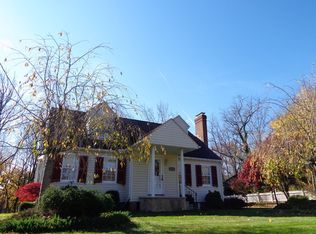Sold for $299,000
$299,000
2935 Gwin Rd, Altoona, PA 16601
2beds
1,506sqft
Single Family Residence
Built in 1954
0.73 Acres Lot
$301,400 Zestimate®
$199/sqft
$1,170 Estimated rent
Home value
$301,400
$232,000 - $392,000
$1,170/mo
Zestimate® history
Loading...
Owner options
Explore your selling options
What's special
Nestled on .75 acres of land located on the edge of Altoona in Logan Township, this rancher combines quiet country charm with all of the conveniences of busy city life. In close proximity to Penn State Altoona, this property features low property taxes, public sewer and water services and a natural gas, forced hot air central heating and air conditioning system. In addition to 2 bedrooms and baths, the property has ample indoor and outdoor living space. The paved, tree-lined driveway leads to a 2 car garage, attached to the house by a unique breezeway with bead board ceiling and walls opening into a modern eat-in kitchen. The dining room features a beautiful antique chandelier and the living room has a working fireplace. Adding to the charm of this home are the corner windows in the kitchen, living and dining rooms as well as the original hardwood floors, all on the same level as the bedrooms. The full basement has a large finished room with built-in book selves and Wi-Fi, perfect for a home office, craft, tv or play room, while the unfinished side of the basement contains the laundry area and an open area with storage shelves lining one of the walls. There is additional storage space in the full, walk-up attic. Completing the uniqueness and charm of this property is its large outdoor living area with a multi level Trexx deck and a cobblestone paver patio, screened for privacy with beautiful landscaping and plantings. This hidden refuge is tucked onto the rear of the house and is ideal for entertaining large or small gatherings in a private and peaceful setting.
Zillow last checked: 8 hours ago
Listing updated: December 15, 2025 at 09:32am
Listed by:
Marcy Clapper 814-241-9788,
Howard Hanna Bardell Realty Altoona
Bought with:
Adam Conrad Team
Perry Wellington Realty, LLC
Source: AHAR,MLS#: 78023
Facts & features
Interior
Bedrooms & bathrooms
- Bedrooms: 2
- Bathrooms: 2
- Full bathrooms: 1
- 1/2 bathrooms: 1
Heating
- Forced Air, Natural Gas
Cooling
- Central Air
Appliances
- Included: Dishwasher, Microwave, Dryer, Oven, Refrigerator, Washer
Features
- Eat-in Kitchen
- Flooring: Tile, Carpet, Hardwood
- Windows: Combination
- Basement: Partially Finished,Sump Pump
- Number of fireplaces: 1
- Fireplace features: Wood Burning
Interior area
- Total structure area: 1,506
- Total interior livable area: 1,506 sqft
- Finished area above ground: 1,506
Property
Parking
- Total spaces: 2
- Parking features: Driveway, Garage, Garage Door Opener, Off Street
- Garage spaces: 2
Features
- Levels: One
- Patio & porch: Deck
- Exterior features: Awning(s), Private Entrance, Private Yard, Rain Gutters
- Pool features: None
- Fencing: None
Lot
- Size: 0.73 Acres
- Features: Cleared, Level
Details
- Additional structures: Shed(s)
- Parcel number: 14.0013..159.00000
- Zoning: Residential
- Special conditions: Standard
- Other equipment: None
Construction
Type & style
- Home type: SingleFamily
- Architectural style: Traditional
- Property subtype: Single Family Residence
Materials
- Frame
- Foundation: Block
- Roof: Shingle
Condition
- Year built: 1954
Utilities & green energy
- Sewer: Public Sewer
- Water: Public
- Utilities for property: Electricity Connected, Sewer Connected
Community & neighborhood
Location
- Region: Altoona
- Subdivision: None
Other
Other facts
- Listing terms: Cash,Conventional,FHA,PHFA,VA Loan
Price history
| Date | Event | Price |
|---|---|---|
| 12/15/2025 | Sold | $299,000$199/sqft |
Source: | ||
| 10/30/2025 | Price change | $299,000-5%$199/sqft |
Source: | ||
| 10/8/2025 | Price change | $314,900-4.6%$209/sqft |
Source: | ||
| 9/11/2025 | Price change | $329,999-2.7%$219/sqft |
Source: | ||
| 7/28/2025 | Listed for sale | $339,000$225/sqft |
Source: | ||
Public tax history
| Year | Property taxes | Tax assessment |
|---|---|---|
| 2025 | $2,200 +5% | $150,600 |
| 2024 | $2,095 +12.5% | $150,600 |
| 2023 | $1,863 +1.9% | $150,600 |
Find assessor info on the county website
Neighborhood: 16601
Nearby schools
GreatSchools rating
- 7/10Juniata Gap El SchoolGrades: K-5Distance: 1 mi
- NAKimmel Alternative SchoolGrades: 7-12Distance: 1.9 mi
Get pre-qualified for a loan
At Zillow Home Loans, we can pre-qualify you in as little as 5 minutes with no impact to your credit score.An equal housing lender. NMLS #10287.

