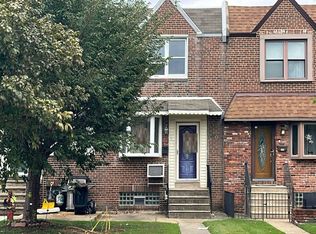Sold for $289,000 on 09/04/25
$289,000
2935 Magee Ave, Philadelphia, PA 19149
3beds
1,120sqft
Townhouse
Built in 1950
1,576 Square Feet Lot
$290,900 Zestimate®
$258/sqft
$1,604 Estimated rent
Home value
$290,900
$271,000 - $311,000
$1,604/mo
Zestimate® history
Loading...
Owner options
Explore your selling options
What's special
Welcome to 2935 Magee Avenue, a well-maintained townhome offering 3 bedroom and 2 full bathrooms, it has a lot of charming finishes and upgrades in the kitchen and dining areas. The finished basement offers plenty of living space for entertaining and a full bathroom and laundry area. At the back you will find private parking spaces that accommodates up to 2 full size vehicles and a Storage shed for all your storage needs. At the front you will find a charming lawn yard and lounging area for enjoying the beautiful weather. This property very well cared for and it is being sold in 'As-Is' Condition, it a great opportunity to own a residence or investment, showing will be start at this Thursday, satuday between 1-5pm. The current tenants have expressed their intention to remain in the property, and the seller will not be responsible for delivering the premises vacant at or prior to settlement
Zillow last checked: 8 hours ago
Listing updated: September 05, 2025 at 04:59am
Listed by:
Eva Li 215-535-0898,
Homelink Realty
Bought with:
Lewis Fana Vargas, RS356944
KW Empower
Source: Bright MLS,MLS#: PAPH2499458
Facts & features
Interior
Bedrooms & bathrooms
- Bedrooms: 3
- Bathrooms: 2
- Full bathrooms: 2
Primary bedroom
- Level: Upper
- Area: 100 Square Feet
- Dimensions: 10 X 10
Primary bedroom
- Level: Unspecified
Bedroom 1
- Level: Upper
- Area: 81 Square Feet
- Dimensions: 9 X 9
Bedroom 2
- Level: Upper
- Area: 81 Square Feet
- Dimensions: 9 X 9
Other
- Features: Attic - Non-Use
- Level: Unspecified
Family room
- Level: Unspecified
Kitchen
- Features: Kitchen - Gas Cooking, Kitchen Island, Pantry
- Level: Main
- Area: 144 Square Feet
- Dimensions: 12 X 12
Living room
- Level: Main
- Area: 144 Square Feet
- Dimensions: 12 X 12
Heating
- Forced Air, Natural Gas
Cooling
- Central Air, Electric
Appliances
- Included: Gas Water Heater
- Laundry: In Basement
Features
- Kitchen Island, Butlers Pantry, Ceiling Fan(s), Bar, Bathroom - Stall Shower, Eat-in Kitchen
- Windows: Skylight(s)
- Basement: Finished
- Has fireplace: No
Interior area
- Total structure area: 1,120
- Total interior livable area: 1,120 sqft
- Finished area above ground: 1,120
Property
Parking
- Parking features: None
Accessibility
- Accessibility features: None
Features
- Levels: Two
- Stories: 2
- Patio & porch: Deck
- Exterior features: Sidewalks
- Pool features: None
Lot
- Size: 1,576 sqft
- Features: Level, Front Yard
Details
- Additional structures: Above Grade
- Parcel number: 551096600
- Zoning: RSA5
- Special conditions: Standard
Construction
Type & style
- Home type: Townhouse
- Architectural style: Straight Thru
- Property subtype: Townhouse
Materials
- Brick
- Foundation: Concrete Perimeter
- Roof: Flat
Condition
- Very Good
- New construction: No
- Year built: 1950
- Major remodel year: 2018
Utilities & green energy
- Sewer: Public Sewer
- Water: Public
- Utilities for property: Electricity Available, Natural Gas Available, Sewer Available, Water Available
Community & neighborhood
Location
- Region: Philadelphia
- Subdivision: Philadelphia
- Municipality: PHILADELPHIA
Other
Other facts
- Listing agreement: Exclusive Agency
- Listing terms: Cash,Conventional
- Ownership: Fee Simple
Price history
| Date | Event | Price |
|---|---|---|
| 9/4/2025 | Sold | $289,000$258/sqft |
Source: | ||
| 8/12/2025 | Pending sale | $289,000$258/sqft |
Source: | ||
| 7/2/2025 | Listed for sale | $289,000+44.5%$258/sqft |
Source: | ||
| 9/19/2018 | Sold | $200,000-4.3%$179/sqft |
Source: Public Record | ||
| 6/28/2018 | Price change | $209,000-0.6%$187/sqft |
Source: RE/MAX Services #1001928672 | ||
Public tax history
| Year | Property taxes | Tax assessment |
|---|---|---|
| 2025 | $3,588 +22.2% | $256,300 +22.2% |
| 2024 | $2,937 | $209,800 |
| 2023 | $2,937 +36.8% | $209,800 |
Find assessor info on the county website
Neighborhood: Mayfair
Nearby schools
GreatSchools rating
- 4/10Allen Ethan SchoolGrades: K-8Distance: 0.3 mi
- 3/10Lincoln High SchoolGrades: PK,9-12Distance: 1.2 mi
Schools provided by the listing agent
- High: Abraham Lincoln
- District: The School District Of Philadelphia
Source: Bright MLS. This data may not be complete. We recommend contacting the local school district to confirm school assignments for this home.

Get pre-qualified for a loan
At Zillow Home Loans, we can pre-qualify you in as little as 5 minutes with no impact to your credit score.An equal housing lender. NMLS #10287.
Sell for more on Zillow
Get a free Zillow Showcase℠ listing and you could sell for .
$290,900
2% more+ $5,818
With Zillow Showcase(estimated)
$296,718